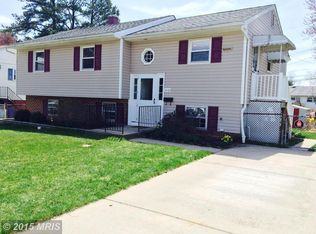Sold for $310,000
$310,000
308 Highfalcon Rd, Reisterstown, MD 21136
4beds
1,408sqft
Single Family Residence
Built in 1964
7,380 Square Feet Lot
$310,900 Zestimate®
$220/sqft
$2,670 Estimated rent
Home value
$310,900
$283,000 - $342,000
$2,670/mo
Zestimate® history
Loading...
Owner options
Explore your selling options
What's special
Make this 4-bedroom, 2-bathroom split-foyer home yours today! The main floor has a large, bright living room with plenty of natural light, dining area that opens to a kitchen with ample counter and cabinet space. There are 3 nice sized bedrooms and a full bathroom on this level, all with hardwood flooring. The lower level offers a large, unfinished area that could be turned into a cozy family room, office, and a guest suite in the additional bedroom and full bathroom. It is a walkout basement with the perfect little spot for a hot tub or you might wish to finish the enclosure as a shed. The 10 x 21 tranquil deck off of the dining room overlooks the large, level, fully fenced backyard. This home is situated in a desirable neighborhood, within 2 miles of Foundry Row, shopping, groceries, and restaurants. Bring your ideas and finishes to make this home truly yours!
Zillow last checked: 8 hours ago
Listing updated: March 31, 2025 at 03:16am
Listed by:
Nicole Scarborough 717-891-5415,
Inch & Co. Real Estate, LLC
Bought with:
Melany Diaz, 656073
EXP Realty, LLC
Source: Bright MLS,MLS#: MDBC2118176
Facts & features
Interior
Bedrooms & bathrooms
- Bedrooms: 4
- Bathrooms: 2
- Full bathrooms: 2
- Main level bathrooms: 1
- Main level bedrooms: 3
Primary bedroom
- Features: Flooring - HardWood, Ceiling Fan(s)
- Level: Main
- Area: 130 Square Feet
- Dimensions: 10 x 13
Bedroom 2
- Features: Flooring - HardWood, Ceiling Fan(s)
- Level: Main
- Area: 108 Square Feet
- Dimensions: 9 x 12
Bedroom 3
- Features: Flooring - HardWood, Ceiling Fan(s)
- Level: Main
- Area: 99 Square Feet
- Dimensions: 9 x 11
Bedroom 4
- Features: Flooring - Carpet
- Level: Lower
- Area: 132 Square Feet
- Dimensions: 11 x 12
Bonus room
- Level: Lower
- Area: 324 Square Feet
- Dimensions: 12 x 27
Dining room
- Features: Flooring - HardWood, Ceiling Fan(s)
- Level: Main
- Area: 90 Square Feet
- Dimensions: 9 x 10
Kitchen
- Features: Flooring - Laminate Plank
- Level: Main
- Area: 126 Square Feet
- Dimensions: 9 x 14
Living room
- Features: Flooring - HardWood, Ceiling Fan(s)
- Level: Main
- Area: 196 Square Feet
- Dimensions: 14 x 14
Office
- Level: Lower
- Area: 90 Square Feet
- Dimensions: 9 x 10
Heating
- Forced Air, Natural Gas
Cooling
- Central Air, Electric
Appliances
- Included: Gas Water Heater
Features
- Basement: Partially Finished
- Has fireplace: No
Interior area
- Total structure area: 1,408
- Total interior livable area: 1,408 sqft
- Finished area above ground: 1,008
- Finished area below ground: 400
Property
Parking
- Total spaces: 2
- Parking features: Driveway
- Uncovered spaces: 2
Accessibility
- Accessibility features: 2+ Access Exits
Features
- Levels: Split Foyer,Two
- Stories: 2
- Pool features: None
Lot
- Size: 7,380 sqft
- Dimensions: 1.00 x
Details
- Additional structures: Above Grade, Below Grade
- Parcel number: 04040402023320
- Zoning: DR 5.5
- Zoning description: Residential
- Special conditions: Standard
Construction
Type & style
- Home type: SingleFamily
- Property subtype: Single Family Residence
Materials
- Frame
- Foundation: Permanent
Condition
- New construction: No
- Year built: 1964
Utilities & green energy
- Sewer: Public Sewer
- Water: Public
Community & neighborhood
Location
- Region: Reisterstown
- Subdivision: Country Club Estates
Other
Other facts
- Listing agreement: Exclusive Right To Sell
- Listing terms: Cash,Conventional
- Ownership: Fee Simple
Price history
| Date | Event | Price |
|---|---|---|
| 3/28/2025 | Sold | $310,000+0%$220/sqft |
Source: | ||
| 2/10/2025 | Pending sale | $309,900$220/sqft |
Source: | ||
| 2/5/2025 | Listed for sale | $309,900+10230%$220/sqft |
Source: | ||
| 7/18/2017 | Sold | $3,000-96.7%$2/sqft |
Source: Public Record Report a problem | ||
| 6/7/1999 | Sold | $90,000$64/sqft |
Source: Public Record Report a problem | ||
Public tax history
| Year | Property taxes | Tax assessment |
|---|---|---|
| 2025 | $3,638 +30.3% | $248,200 +7.8% |
| 2024 | $2,791 +4% | $230,300 +4% |
| 2023 | $2,683 +4.2% | $221,400 -3.9% |
Find assessor info on the county website
Neighborhood: 21136
Nearby schools
GreatSchools rating
- 2/10Timber Grove Elementary SchoolGrades: PK-5Distance: 0.6 mi
- 3/10Franklin Middle SchoolGrades: 6-8Distance: 1.8 mi
- 5/10Franklin High SchoolGrades: 9-12Distance: 0.8 mi
Schools provided by the listing agent
- District: Baltimore County Public Schools
Source: Bright MLS. This data may not be complete. We recommend contacting the local school district to confirm school assignments for this home.
Get a cash offer in 3 minutes
Find out how much your home could sell for in as little as 3 minutes with a no-obligation cash offer.
Estimated market value$310,900
Get a cash offer in 3 minutes
Find out how much your home could sell for in as little as 3 minutes with a no-obligation cash offer.
Estimated market value
$310,900
