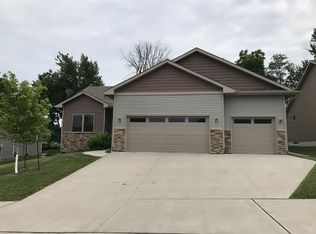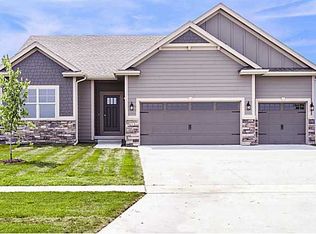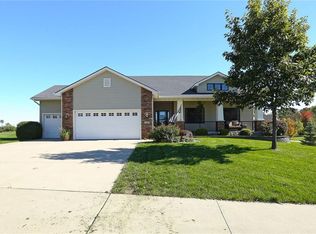Introducing the Everest Plan by Orton Homes. Features include over 1,600 finished sq.ft., 3 bedrooms, 2 baths, Stainless steel appliances, Delta plumbing fixtures, Insulated front door, lifetime architectural shingles, vaulted or tray ceilings in bedrooms (if possible), rounded drywall corners, Orange peel walls and Executive textured ceilings, Tile backsplash in kitchen, Direct vent gas fireplace, 3cm granite, hardwood floors, tile floors, Frieze carpet, Vinyl Low E glass windows, Insulated garage door(s), Ceiling fans with light kits, Oil rubbed bronze lighting & hardware package, Stained or Painted trim, Birch or Maple cabinets, 14 seer AC, 92.5% two stage furnace, Programmable thermostat, Sealed ductwork, Fresh air ventilator system, custom locker stations. 5 year partial tax abatement!
This property is off market, which means it's not currently listed for sale or rent on Zillow. This may be different from what's available on other websites or public sources.



