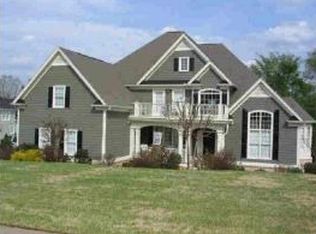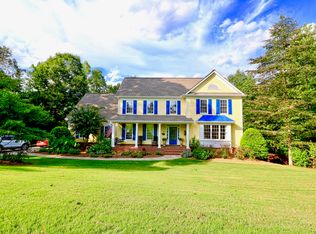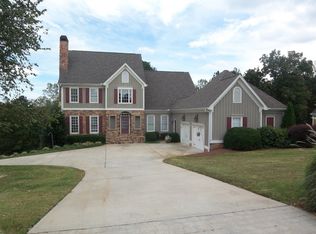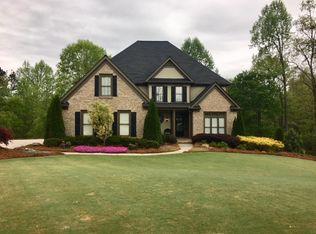STUNNING Craftsman nestled on 1.28 acres, private, culdesac in fabulous Shiloh Ridge. Soaring ceilings at foyer entry invite you inside...opens to formal dining room and spacious fireside family room. Charming white, granite kitchen with sunny breakfast nook, breakfast bar, island, gas cooktop, and stainless appliances overlooking spacious keeping room with fireplace. Convenient laundry/mud room on main level. Owner's Retreat on main level with cozy sitting room and spa bath- double his/her walk in closets. 3 king/queen sized secondary bedrooms upstairs with 2 full baths. Enjoy entertaining in the finished terrace level with walk out double deck..features additional fireside family room, recreation/game room, office, bedroom and full bath, exercise room, wet bar and tons of extra storage space. Enjoy the privacy out back and take a long walk on the 12 mile walking trail adjacent to this home! New roof and newer paint inside and out! Wonderful East Cherokee location and top schools. Don't miss this opportunity!
This property is off market, which means it's not currently listed for sale or rent on Zillow. This may be different from what's available on other websites or public sources.



