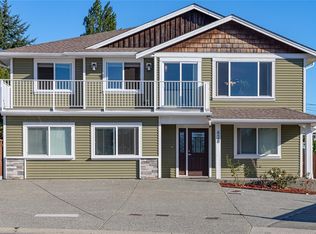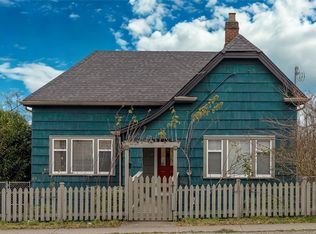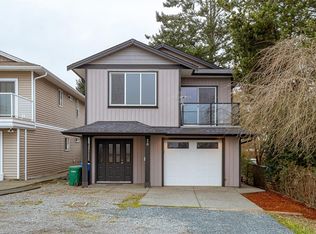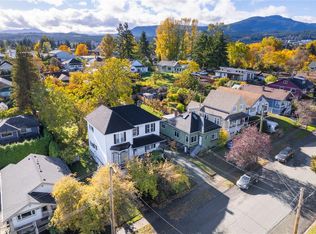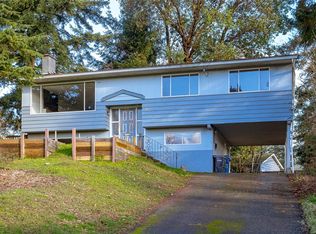308 Harewood Rd, Nanaimo, BC V9R 2Z2
What's special
- 12 days |
- 34 |
- 1 |
Likely to sell faster than
Zillow last checked: 8 hours ago
Listing updated: February 17, 2026 at 09:56am
Ryan Andrew,
Royal LePage Nanaimo Realty (NanIsHwyN)
Facts & features
Interior
Bedrooms & bathrooms
- Bedrooms: 5
- Bathrooms: 2
- Main level bathrooms: 1
- Main level bedrooms: 3
Kitchen
- Level: Main,Lower
Heating
- Baseboard, Electric, Forced Air
Cooling
- None
Appliances
- Laundry: In Unit
Features
- Basement: Finished,Full,Walk-Out Access
- Number of fireplaces: 1
- Fireplace features: Wood Burning
Interior area
- Total structure area: 2,034
- Total interior livable area: 2,034 sqft
Property
Parking
- Total spaces: 6
- Parking features: Carport, Driveway
- Carport spaces: 1
- Has uncovered spaces: Yes
Features
- Entry location: Main Level
Lot
- Size: 6,534 Square Feet
- Features: Central Location, Cul-De-Sac, Easy Access, Recreation Nearby, Shopping Nearby
Details
- Parcel number: 005496543
- Zoning: COR1
- Zoning description: Residential/Commercial
Construction
Type & style
- Home type: SingleFamily
- Property subtype: Single Family Residence
Materials
- Frame Wood, Insulation All, Stucco
- Foundation: Concrete Perimeter
- Roof: Asphalt Shingle
Condition
- Updated/Remodeled
- New construction: No
- Year built: 1964
Utilities & green energy
- Water: Municipal
Community & HOA
Location
- Region: Nanaimo
Financial & listing details
- Price per square foot: C$369/sqft
- Tax assessed value: C$612,000
- Annual tax amount: C$3,779
- Date on market: 2/17/2026
- Listing terms: Purchaser To Finance
- Ownership: Freehold
- Road surface type: Paved
(250) 758-7653
By pressing Contact Agent, you agree that the real estate professional identified above may call/text you about your search, which may involve use of automated means and pre-recorded/artificial voices. You don't need to consent as a condition of buying any property, goods, or services. Message/data rates may apply. You also agree to our Terms of Use. Zillow does not endorse any real estate professionals. We may share information about your recent and future site activity with your agent to help them understand what you're looking for in a home.
Price history
Price history
| Date | Event | Price |
|---|---|---|
| 2/17/2026 | Listed for sale | C$749,900C$369/sqft |
Source: VIVA #1026160 Report a problem | ||
Public tax history
Public tax history
Tax history is unavailable.Climate risks
Neighborhood: Vancouver Island University
Nearby schools
GreatSchools rating
No schools nearby
We couldn't find any schools near this home.
