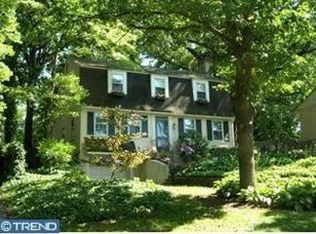* * Visit 308harbison.com for floor plans, photos, video, and link to 3D Matterport Tour. * * This stunning 4-5 BD, 4/2 BA, newer home is located in a quiet neighborhood in sought-after Wayne, within walking distance of the Radnor Trail, and in close proximity to Encke Park, Radnor Middle & High schools, shopping, restaurants, and train stations. Soaring ceiling heights, tall windows, neutral decor, enhanced millwork, and gleaming wood floors are found throughout the main floor. This light and bright home offers great flow for both formal entertaining and casual everyday living. The gourmet Kitchen has cream cabinets, granite counters, stainless appliances (incl. a Viking Pro 6-burner gas range), a large island with breakfast bar seating, and open views of the Breakfast Room and the fireside Family Room. Another fireplace warms the Living Room and pillars accent the entrance to the formal Dining Room. French doors enable separation of formal and informal space. A main floor Half BA completes this level of the home. Upstairs, the inviting Master BD has cathedral ceilings, expansive windows offering sweeping, scenic tree-top views, a walk-in closet with custom organizers, and a large Master BA with glass-enclosed shower stall, extra large jetted tub, marble-topped double vanity, linen closet, and separate water closet for toilet. Bedrooms 2 & 3 share a spacious Jack ~n Jill BA with marble double vanity, and Bedroom 4 has a private en suite full BA. Another linen closet and the Laundry Room are conveniently located off the 2nd floor hallway. A turned staircase leads to the expansive 3rd floor Bonus Room, which is currently used as an Office, but could be a 5th BD. This room has multiple windows, a very large en-suite 4th full BA, and a walk-in closet with access to the floored Attic storage area. The daylight, lower level Recreation Room has large windows, high ceilings, sliders to the rear yard, and a tiled Mudroom area with 2nd Powder Room and access to the 2-car Garage. Abundant storage space in the unfinished area of the basement and in the closets which line the rear wall of the garage. Mature landscaping provides privacy and scenic views from the rear deck, which is accessed from the Breakfast Room. Estate-style fencing encloses most of the yard and abundant perennials and shrubs enhance the landscape. This home is convenient to train stations and the Blue Route (I-476) and offers easy access to Center City, Airport, and corporate centers - including the new Penn Medicine Radnor campus. Pre-listing stucco inspection report & repair receipts are available for peace of mind. Meticulously-maintained, pristine home in the heart of sought-after Radnor Township! Please note that Delaware County is conducting a real estate tax reassessment, effective January 1, 2021. If you have any questions or concerns about the impact of this process on the future real estate taxes for this property, you should contact the Delaware County Treasurer's Office or call the Tax Reassessment Hotline at 610-891-5695 2020-08-21
This property is off market, which means it's not currently listed for sale or rent on Zillow. This may be different from what's available on other websites or public sources.
