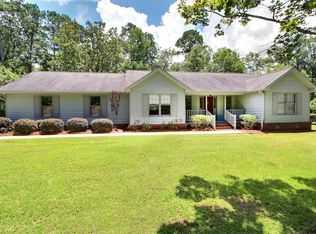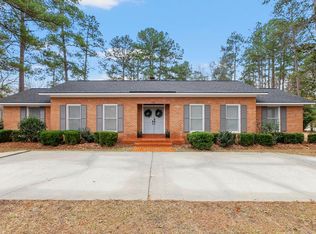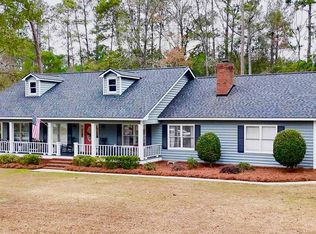Nice brick 3 BR, 2.5 Bath home located on .62 acres south of Thomasville in A Place in the Woods subdivision. Large Family Room with vaulted ceiling and a fireplace, formal dining room, open spacious kitchen and breakfast room, bay windows, built-ins, desk and pantry. Nice master suite with new custom shower and a large master bedroom with access to back yard, laundry room with utility sink, hardwood floors in main living areas, tile and carpet; really nice screened in back porch, double garage, rocking chair front porch, beautifully landscaped yard and a very nice shop in the back yard. Call for an appointment today.
This property is off market, which means it's not currently listed for sale or rent on Zillow. This may be different from what's available on other websites or public sources.


