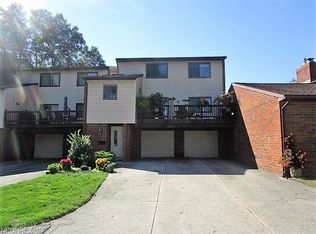Sold for $275,000 on 06/06/25
$275,000
308 Guys Run Rd, Akron, OH 44319
3beds
2,676sqft
Condominium
Built in 1979
-- sqft lot
$284,000 Zestimate®
$103/sqft
$2,615 Estimated rent
Home value
$284,000
$258,000 - $312,000
$2,615/mo
Zestimate® history
Loading...
Owner options
Explore your selling options
What's special
This is the one you've been searching for! Rare opportunity to enjoy carefree condo living in this spacious 2,650 square foot 3 bedroom, 3 full bath home! Perfect location in a peaceful setting! Oversized 3 car attached garage! This inviting home features large and bright living spaces, vaulted ceiling great room and a desirable open floor plan, perfect for entertaining! Additional updates include gorgeous new floors, newer windows, and newer air conditioning. Convenient First floor laundry and ample storage through out. First floor office/bedroom and option for multiple generational living. Endless possibilities with the agreeable floor plan, this rare find is not to be missed! Easy access to local metro parks, major highways and near Firestone Country Club. Set up your showing today!
Zillow last checked: 8 hours ago
Listing updated: June 06, 2025 at 11:18am
Listing Provided by:
Mary Jo Kormushoff maryjokormushoff@gmail.com330-351-3051,
Keller Williams Living
Bought with:
Chris Finley, 2013000897
Keller Williams Chervenic Rlty
Source: MLS Now,MLS#: 5114779 Originating MLS: Akron Cleveland Association of REALTORS
Originating MLS: Akron Cleveland Association of REALTORS
Facts & features
Interior
Bedrooms & bathrooms
- Bedrooms: 3
- Bathrooms: 3
- Full bathrooms: 3
- Main level bathrooms: 1
- Main level bedrooms: 1
Primary bedroom
- Description: Flooring: Laminate
- Level: Second
- Dimensions: 16 x 20
Bedroom
- Description: Flooring: Laminate
- Level: Second
- Dimensions: 16 x 14
Bedroom
- Description: Has closet, could be a bedroom
- Level: First
- Dimensions: 11 x 12
Other
- Width: 1
Dining room
- Description: Part of livingroom area,Flooring: Laminate
- Level: First
- Dimensions: 21 x 12
Eat in kitchen
- Level: First
- Dimensions: 20 x 14
Great room
- Description: Cath Ceiling / Fireplace,Flooring: Luxury Vinyl Tile
- Level: First
- Dimensions: 21 x 40
Kitchen
- Level: First
- Dimensions: 20 x 14
Heating
- Baseboard, Fireplace(s), Hot Water, Steam, Zoned
Cooling
- Central Air
Appliances
- Laundry: Washer Hookup, Electric Dryer Hookup, Main Level, Laundry Room
Features
- Ceiling Fan(s), Cathedral Ceiling(s), High Ceilings, Storage, Soaking Tub, Walk-In Closet(s)
- Windows: Double Pane Windows
- Basement: None
- Number of fireplaces: 1
- Fireplace features: Gas Log, Living Room, Gas
Interior area
- Total structure area: 2,676
- Total interior livable area: 2,676 sqft
- Finished area above ground: 2,676
Property
Parking
- Total spaces: 3
- Parking features: Additional Parking, Attached, Direct Access, Driveway, Garage Faces Front, Garage, Garage Door Opener, Storage, Water Available
- Attached garage spaces: 3
Accessibility
- Accessibility features: Accessible Full Bath, Central Living Area
Features
- Levels: Two
- Stories: 2
- Patio & porch: Patio
- Has view: Yes
- View description: Trees/Woods
Lot
- Size: 2,674 sqft
- Features: Many Trees
Details
- Parcel number: 7300012
Construction
Type & style
- Home type: Condo
- Architectural style: Contemporary
- Property subtype: Condominium
- Attached to another structure: Yes
Materials
- Brick, Cedar
- Foundation: Slab
- Roof: Asphalt,Fiberglass
Condition
- Updated/Remodeled
- Year built: 1979
Utilities & green energy
- Sewer: Public Sewer
- Water: Public
Community & neighborhood
Location
- Region: Akron
- Subdivision: Penguin Ii Condo
HOA & financial
HOA
- Has HOA: Yes
- HOA fee: $240 monthly
- Services included: Association Management, Maintenance Grounds, Reserve Fund, Snow Removal, Trash
- Association name: Penguin Ii Condo Hoa
Price history
| Date | Event | Price |
|---|---|---|
| 6/6/2025 | Sold | $275,000-1.8%$103/sqft |
Source: | ||
| 5/28/2025 | Pending sale | $280,000$105/sqft |
Source: | ||
| 5/5/2025 | Contingent | $280,000$105/sqft |
Source: | ||
| 4/17/2025 | Listed for sale | $280,000-5.1%$105/sqft |
Source: | ||
| 1/8/2025 | Listing removed | $295,000$110/sqft |
Source: MLS Now #5051352 Report a problem | ||
Public tax history
| Year | Property taxes | Tax assessment |
|---|---|---|
| 2024 | $3,000 +2.3% | $52,260 |
| 2023 | $2,932 -3.4% | $52,260 +9% |
| 2022 | $3,035 -0.1% | $47,947 |
Find assessor info on the county website
Neighborhood: 44319
Nearby schools
GreatSchools rating
- 5/10Turkeyfoot Elementary SchoolGrades: PK-4Distance: 2.1 mi
- 5/10Coventry Middle SchoolGrades: 5-8Distance: 2.1 mi
- 3/10Coventry High SchoolGrades: 9-12Distance: 2.5 mi
Schools provided by the listing agent
- District: Coventry LSD - 7704
Source: MLS Now. This data may not be complete. We recommend contacting the local school district to confirm school assignments for this home.
Get a cash offer in 3 minutes
Find out how much your home could sell for in as little as 3 minutes with a no-obligation cash offer.
Estimated market value
$284,000
Get a cash offer in 3 minutes
Find out how much your home could sell for in as little as 3 minutes with a no-obligation cash offer.
Estimated market value
$284,000
