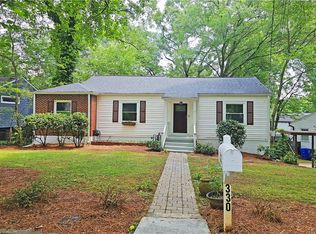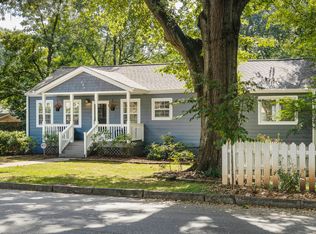Closed
$624,000
308 Greenwood Ave, Decatur, GA 30030
3beds
1,536sqft
Single Family Residence
Built in 1947
7,840.8 Square Feet Lot
$618,200 Zestimate®
$406/sqft
$3,866 Estimated rent
Home value
$618,200
Estimated sales range
Not available
$3,866/mo
Zestimate® history
Loading...
Owner options
Explore your selling options
What's special
Welcome to this charming Oakhurst cottage - bright, inviting, and full of modern updates. Natural light fills the home through beautiful windows, highlighting the refinished hardwood floors and the effortless open flow from the kitchen to the dining area, spacious deck, and large backyard - perfect for entertaining friends or relaxing around a firepit. This home offers 3 bedrooms, 1 full bath, and 1 half bath. The updated kitchen features stone counters, a breakfast bar, and a modern design that connects seamlessly to the rest of the home. The cozy finished basement provides additional living space for entertainment and includes a laundry area and ample storage space. Enjoy an unbeatable walk/bike lifestyle with easy access to Oakhurst Village, Downtown Decatur's restaurants, year-round events, and everything the City of Decatur has to offer - including walkability and bikeability to all City of Decatur schools. Dream Location: Walk, bike, dine, and celebrate community all year long. Your hardest decision here? Where to eat - Oakhurst or Downtown Decatur?
Zillow last checked: 8 hours ago
Listing updated: December 17, 2025 at 04:14pm
Listed by:
Naruna Rangel 678-409-6465,
Keller Williams Realty
Bought with:
Michael Pillow, 359434
Coldwell Banker Realty
Source: GAMLS,MLS#: 10634458
Facts & features
Interior
Bedrooms & bathrooms
- Bedrooms: 3
- Bathrooms: 2
- Full bathrooms: 1
- 1/2 bathrooms: 1
- Main level bathrooms: 1
- Main level bedrooms: 3
Heating
- Central
Cooling
- Central Air
Appliances
- Included: Dishwasher, Refrigerator, Oven/Range (Combo)
- Laundry: In Basement
Features
- Master On Main Level
- Flooring: Hardwood
- Basement: Daylight,Exterior Entry,Interior Entry,Finished,Unfinished
- Attic: Pull Down Stairs
- Has fireplace: No
Interior area
- Total structure area: 1,536
- Total interior livable area: 1,536 sqft
- Finished area above ground: 1,336
- Finished area below ground: 200
Property
Parking
- Total spaces: 2
- Parking features: Assigned
Features
- Levels: One
- Stories: 1
Lot
- Size: 7,840 sqft
- Features: City Lot
Details
- Parcel number: 15 236 02 178
Construction
Type & style
- Home type: SingleFamily
- Architectural style: Bungalow/Cottage
- Property subtype: Single Family Residence
Materials
- Concrete
- Roof: Composition
Condition
- Resale
- New construction: No
- Year built: 1947
Utilities & green energy
- Sewer: Public Sewer
- Water: Public
- Utilities for property: Electricity Available, Natural Gas Available, Sewer Available, Water Available
Community & neighborhood
Community
- Community features: None
Location
- Region: Decatur
- Subdivision: OAKHURST
Other
Other facts
- Listing agreement: Exclusive Right To Sell
Price history
| Date | Event | Price |
|---|---|---|
| 12/17/2025 | Sold | $624,000+0.8%$406/sqft |
Source: | ||
| 11/12/2025 | Price change | $619,000-4.8%$403/sqft |
Source: | ||
| 10/31/2025 | Listed for sale | $650,000-3%$423/sqft |
Source: | ||
| 10/2/2025 | Listing removed | $670,000$436/sqft |
Source: | ||
| 8/21/2025 | Price change | $670,000-2.2%$436/sqft |
Source: | ||
Public tax history
| Year | Property taxes | Tax assessment |
|---|---|---|
| 2025 | $20,558 +5% | $266,640 +2.1% |
| 2024 | $19,580 +692.6% | $261,040 +1.7% |
| 2023 | $2,470 +26.2% | $256,560 +24.5% |
Find assessor info on the county website
Neighborhood: Oakhurst
Nearby schools
GreatSchools rating
- NAOakhurst Elementary SchoolGrades: PK-2Distance: 0.3 mi
- 8/10Beacon Hill Middle SchoolGrades: 6-8Distance: 0.1 mi
- 9/10Decatur High SchoolGrades: 9-12Distance: 0.4 mi
Schools provided by the listing agent
- Elementary: Oakhurst
- Middle: Beacon Hill
- High: Decatur
Source: GAMLS. This data may not be complete. We recommend contacting the local school district to confirm school assignments for this home.
Get a cash offer in 3 minutes
Find out how much your home could sell for in as little as 3 minutes with a no-obligation cash offer.
Estimated market value$618,200
Get a cash offer in 3 minutes
Find out how much your home could sell for in as little as 3 minutes with a no-obligation cash offer.
Estimated market value
$618,200

