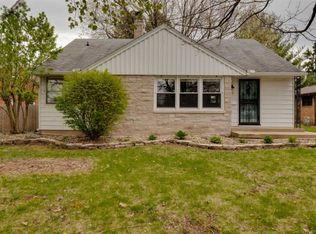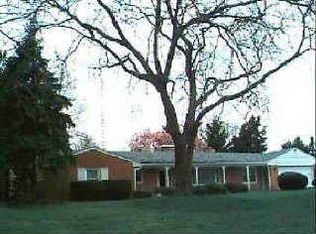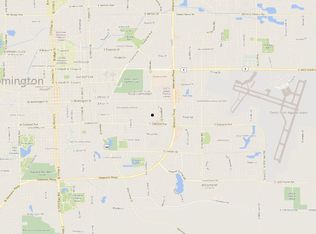Closed
$295,000
308 Grant Rd, Bloomington, IL 61701
4beds
2,150sqft
Single Family Residence
Built in 1955
8,193.64 Square Feet Lot
$318,900 Zestimate®
$137/sqft
$1,886 Estimated rent
Home value
$318,900
$290,000 - $351,000
$1,886/mo
Zestimate® history
Loading...
Owner options
Explore your selling options
What's special
Cape Cod style home in desirable Eastgate neighborhood. Pride of ownership shows throughout this beautiful property. Conveniently located near State Farm Corp., Grocery stores, shopping, golf courses, parks, schools and so much more. This home features many updates within the last 8-12 years and is move-in-ready. These updates include the kitchen cabinets, counter tops, hardware, fixtures, hardwood flooring, gas log brick fireplace, both bathroom vanities, both toilets, upstairs shower, hot water heater, furnace, windows, garage door openers and a beautiful back yard brick paved patio. Plenty of storage and closet space throughout the home including attic and basement. Laundry shoots from the upstairs to the laundry in lower level. Upper level has original hardwood under carpet. Plenty of room in lower level to create your own extra living space-rec room, storage, and laundry room. The 4 seasons room, the gorgeous landscaped back yard and the large brick paved patio perfect for entertaining or relaxing in a cozy outdoor space with plenty of bushes for privacy.
Zillow last checked: 8 hours ago
Listing updated: August 07, 2024 at 08:30am
Listing courtesy of:
Misael Chacon 804-656-5007,
Beycome brokerage realty LLC
Bought with:
Erica Epperson
Coldwell Banker Real Estate Group
Source: MRED as distributed by MLS GRID,MLS#: 12093526
Facts & features
Interior
Bedrooms & bathrooms
- Bedrooms: 4
- Bathrooms: 2
- Full bathrooms: 2
Primary bedroom
- Level: Main
- Area: 132 Square Feet
- Dimensions: 12X11
Bedroom 2
- Level: Main
- Area: 132 Square Feet
- Dimensions: 11X12
Bedroom 3
- Level: Second
- Area: 130 Square Feet
- Dimensions: 13X10
Bedroom 4
- Level: Second
- Area: 144 Square Feet
- Dimensions: 12X12
Bonus room
- Level: Main
- Area: 210 Square Feet
- Dimensions: 21X10
Dining room
- Features: Flooring (Carpet), Window Treatments (All)
- Level: Main
- Area: 176 Square Feet
- Dimensions: 11X16
Kitchen
- Features: Flooring (Hardwood), Window Treatments (All)
- Level: Main
- Area: 216 Square Feet
- Dimensions: 18X12
Laundry
- Level: Basement
- Area: 1410 Square Feet
- Dimensions: 30X47
Living room
- Level: Main
- Area: 375 Square Feet
- Dimensions: 25X15
Heating
- Natural Gas
Cooling
- Central Air
Appliances
- Included: Range, Dishwasher, Refrigerator, Washer, Dryer
Features
- 1st Floor Bedroom, 1st Floor Full Bath
- Flooring: Hardwood, Carpet, Wood
- Basement: Unfinished,Full
- Number of fireplaces: 1
- Fireplace features: Gas Log, Living Room
Interior area
- Total structure area: 3,578
- Total interior livable area: 2,150 sqft
- Finished area below ground: 0
Property
Parking
- Total spaces: 2
- Parking features: Concrete, On Site, Garage Owned, Attached, Garage
- Attached garage spaces: 2
Accessibility
- Accessibility features: No Disability Access
Features
- Stories: 1
- Patio & porch: Patio
Lot
- Size: 8,193 sqft
- Dimensions: 75X105
- Features: Mature Trees
Details
- Parcel number: 2102353004
- Special conditions: None
Construction
Type & style
- Home type: SingleFamily
- Architectural style: Cape Cod
- Property subtype: Single Family Residence
Materials
- Brick
- Roof: Asphalt
Condition
- New construction: No
- Year built: 1955
Utilities & green energy
- Sewer: Public Sewer
- Water: Public
Community & neighborhood
Location
- Region: Bloomington
- Subdivision: Eastgate
HOA & financial
HOA
- Services included: None
Other
Other facts
- Listing terms: Conventional
- Ownership: Fee Simple
Price history
| Date | Event | Price |
|---|---|---|
| 8/7/2024 | Sold | $295,000+2.1%$137/sqft |
Source: | ||
| 7/1/2024 | Pending sale | $289,000$134/sqft |
Source: | ||
| 6/25/2024 | Listed for sale | $289,000$134/sqft |
Source: | ||
| 6/24/2024 | Listing removed | -- |
Source: Owner Report a problem | ||
| 6/18/2024 | Listed for sale | $289,000+48.2%$134/sqft |
Source: Owner Report a problem | ||
Public tax history
| Year | Property taxes | Tax assessment |
|---|---|---|
| 2023 | $5,291 +10.2% | $74,306 +10.1% |
| 2022 | $4,801 +6.6% | $67,489 +5.4% |
| 2021 | $4,505 | $64,006 +4.7% |
Find assessor info on the county website
Neighborhood: 61701
Nearby schools
GreatSchools rating
- 7/10Oakland Elementary SchoolGrades: K-5Distance: 0.5 mi
- 2/10Bloomington Jr High SchoolGrades: 6-8Distance: 1.1 mi
- 3/10Bloomington High SchoolGrades: 9-12Distance: 1 mi
Schools provided by the listing agent
- Elementary: Oakland Elementary
- Middle: Bloomington Jr High School
- High: Bloomington High School
- District: 87
Source: MRED as distributed by MLS GRID. This data may not be complete. We recommend contacting the local school district to confirm school assignments for this home.

Get pre-qualified for a loan
At Zillow Home Loans, we can pre-qualify you in as little as 5 minutes with no impact to your credit score.An equal housing lender. NMLS #10287.


