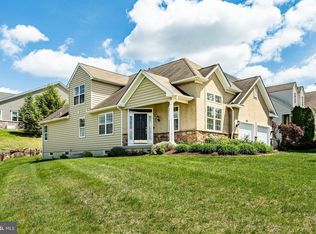Let carefree living be yours in this desirable 55+ community of Hillview! This beautiful 2 Bedroom, 2 Bath Single Home is 'Better than New' and offers Main Level Living with an Open Floor Plan, No Steps, High Ceilings, and Neutral Decor. As you approach this lovely Longwood Model you'll be greeted by a covered front porch that opens into a welcoming Entry with hardwood flooring that continues into the Kitchen and Dining Room. The spacious floor plan presents a gourmet Kitchen with 42 inch maple cabinetry, granite counters, tile backsplash, deep sink with industrial garbage disposal, pantry closet, recessed lighting, and bright Breakfast area with ceiling fan; vaulted Great Room with ceiling fan and marble gas fireplace; and Dining Room with decorative crown/chair moldings and access to the Covered Patio. Tucked off the Great Room is the refined Master Suite with walk-in closet, additional closet and Bath with double bowl vanity and over-sized stall shower. An additional, freshly painted Bedroom with a large closet, Full Bath, Laundry Room with cabinetry, and access to the 2 Car Garage complete the main level. Other features include newer gas hot water heater, newer dishwasher, attic fan, extended paver patio behind home, Laundry room wired for both gas and electric dryers, UV film on Great Room windows and sliding door, and privacy film on front storm door. Economical natural gas heating will help keep utility costs low. Your monthly fee includes lawn care and snow removal and you are within a short walk to outstanding amenities including the Cabin w/Pool Table, the Lodge w/Tech Center, Clubhouse, Cottage w/Activities Room, Tennis and Pickelball Courts and the Fitness Center w/Gym and Indoor & Outdoor Pools! Hillview also offers bus trips and over 60 Clubs to join. You won't find a better value in this fantastic community!
This property is off market, which means it's not currently listed for sale or rent on Zillow. This may be different from what's available on other websites or public sources.


