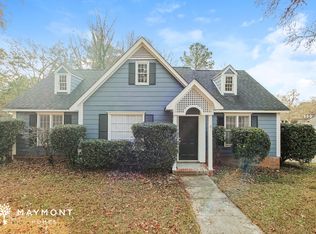Move in ready home ! Spacious living room with bay window. Eat-in kitchen with pantry and formal dining room. Large fenced back yard with shed. Roof was replaced in 2019 and HVAC in 2013. This well maintained ranch home is perfect for the first time home buyer or to downsize in a great area. Location is ideal for shopping, school, church, hospital. This home is a must see!
This property is off market, which means it's not currently listed for sale or rent on Zillow. This may be different from what's available on other websites or public sources.
