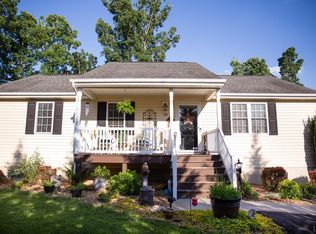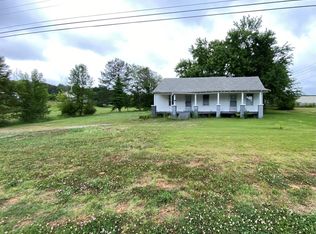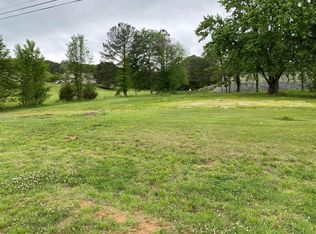Sold for $165,000 on 10/06/25
$165,000
308 Frazier Rd, Altavista, VA 24517
3beds
899sqft
Single Family Residence
Built in 1955
0.32 Acres Lot
$164,200 Zestimate®
$184/sqft
$1,214 Estimated rent
Home value
$164,200
$131,000 - $205,000
$1,214/mo
Zestimate® history
Loading...
Owner options
Explore your selling options
What's special
Fully updated and move-in ready! This charming 3-bedroom, 1-bath features brand new flooring throughout, a modern kitchen with stainless steel appliances, metal roof and fresh interior finishes. Enter your new home with a spacious living room and large picture window. Bathroom has been fully updated with new vanity, toilet and tub with surround. Large flat fenced in yard that is great for entertaining and families. Conveniently located near Altavista schools, shopping, and local amenities. Don't miss your chance to get this great home!
Zillow last checked: 8 hours ago
Listing updated: October 10, 2025 at 01:45pm
Listed by:
Schyler Coleman Higgins 434-485-9527 schyler@thecornerstonerealty.com,
Cornerstone Realty Group Inc.
Bought with:
OUT OF AREA BROKER
OUT OF AREA BROKER
Source: LMLS,MLS#: 360959 Originating MLS: Lynchburg Board of Realtors
Originating MLS: Lynchburg Board of Realtors
Facts & features
Interior
Bedrooms & bathrooms
- Bedrooms: 3
- Bathrooms: 1
- Full bathrooms: 1
Primary bedroom
- Level: First
- Area: 156
- Dimensions: 13 x 12
Bedroom
- Dimensions: 0 x 0
Bedroom 2
- Level: First
- Area: 124.8
- Dimensions: 10.4 x 12
Bedroom 3
- Level: First
- Area: 92
- Dimensions: 9.1 x 10.11
Bedroom 4
- Area: 0
- Dimensions: 0 x 0
Bedroom 5
- Area: 0
- Dimensions: 0 x 0
Dining room
- Area: 0
- Dimensions: 0 x 0
Family room
- Area: 0
- Dimensions: 0 x 0
Great room
- Area: 0
- Dimensions: 0 x 0
Kitchen
- Level: First
- Area: 151.2
- Dimensions: 12.6 x 12
Living room
- Level: First
- Area: 261.3
- Dimensions: 20.1 x 13
Office
- Area: 0
- Dimensions: 0 x 0
Heating
- Heat Pump
Cooling
- Heat Pump
Appliances
- Included: Dishwasher, Electric Range, Refrigerator, Electric Water Heater
- Laundry: Dryer Hookup, Main Level, Washer Hookup
Features
- Ceiling Fan(s), Drywall, Main Level Bedroom
- Flooring: Vinyl Plank
- Basement: Crawl Space
- Attic: Access
Interior area
- Total structure area: 899
- Total interior livable area: 899 sqft
- Finished area above ground: 899
- Finished area below ground: 0
Property
Parking
- Parking features: Off Street
- Has garage: Yes
Features
- Levels: One
- Exterior features: Garden
- Fencing: Fenced
Lot
- Size: 0.32 Acres
- Features: Landscaped
Details
- Parcel number: 69B9812
Construction
Type & style
- Home type: SingleFamily
- Architectural style: Ranch
- Property subtype: Single Family Residence
Materials
- Brick
- Roof: Metal
Condition
- Year built: 1955
Utilities & green energy
- Sewer: County
- Water: County
Community & neighborhood
Security
- Security features: Smoke Detector(s)
Location
- Region: Altavista
- Subdivision: 1 City View Add
Price history
| Date | Event | Price |
|---|---|---|
| 10/6/2025 | Sold | $165,000-2.9%$184/sqft |
Source: | ||
| 8/21/2025 | Pending sale | $169,900$189/sqft |
Source: | ||
| 8/6/2025 | Listed for sale | $169,900+61.8%$189/sqft |
Source: | ||
| 5/16/2025 | Sold | $105,000$117/sqft |
Source: Public Record Report a problem | ||
Public tax history
| Year | Property taxes | Tax assessment |
|---|---|---|
| 2024 | $4 | $800 |
| 2023 | $4 -13.5% | $800 |
| 2022 | $4 | $800 |
Find assessor info on the county website
Neighborhood: 24517
Nearby schools
GreatSchools rating
- 6/10Altavista Elementary SchoolGrades: PK-5Distance: 1.1 mi
- 5/10Altavista High SchoolGrades: 6-12Distance: 1.6 mi

Get pre-qualified for a loan
At Zillow Home Loans, we can pre-qualify you in as little as 5 minutes with no impact to your credit score.An equal housing lender. NMLS #10287.


