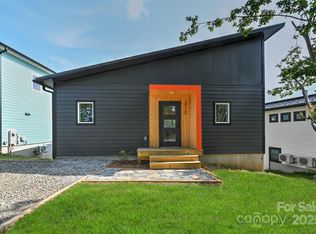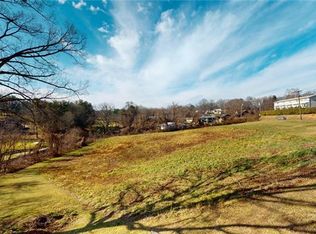Closed
$635,000
308 Emma Rd, Asheville, NC 28806
5beds
2,091sqft
Single Family Residence
Built in 2024
0.27 Acres Lot
$612,100 Zestimate®
$304/sqft
$3,048 Estimated rent
Home value
$612,100
$557,000 - $673,000
$3,048/mo
Zestimate® history
Loading...
Owner options
Explore your selling options
What's special
Experience the perfect blend of modern living and eco-friendly design in this NET-ZERO home, ideally located less than a mile from New Belgium Brewery & the vibrant River Arts District. This spacious home offers a total of 5 bedrooms and 3.5 bathrooms, including a convenient main-level primary suite. The recently finished basement provides flexibility with two additional bedrooms, a full bathroom, and extra living space—perfect for guests, a home office, or recreation. Enjoy views of the Crowne Plaza golf course from your covered back porch. Built to Green Built Platinum standards, this home boasts numerous energy efficient and health-conscious features: a solar array (enrolled in Duke's Interconnection program), efficient mini-split HVAC, HRV ventilation for improved air quality, Aquasana whole-home water filtration system, EV charging station, & Energy Star windows, doors, and appliances. Three parking spaces available at front of home.
Zillow last checked: 8 hours ago
Listing updated: May 09, 2025 at 05:38am
Listing Provided by:
Steve Bourke info@thebourkegroup.com,
Keller Williams Professionals,
Katie Cassidy,
Keller Williams Professionals
Bought with:
Todd Norman
Asheville Realty Group
Source: Canopy MLS as distributed by MLS GRID,MLS#: 4240052
Facts & features
Interior
Bedrooms & bathrooms
- Bedrooms: 5
- Bathrooms: 4
- Full bathrooms: 3
- 1/2 bathrooms: 1
- Main level bedrooms: 1
Primary bedroom
- Level: Main
Bedroom s
- Level: Upper
Bedroom s
- Level: Upper
Bedroom s
- Level: Basement
Bedroom s
- Level: Basement
Bathroom full
- Level: Main
Bathroom full
- Level: Upper
Bathroom full
- Level: Basement
Dining area
- Level: Main
Kitchen
- Level: Main
Laundry
- Level: Main
Living room
- Level: Main
Heating
- Ductless
Cooling
- Ductless
Appliances
- Included: Disposal, Electric Range, Electric Water Heater, ENERGY STAR Qualified Dishwasher, ENERGY STAR Qualified Light Fixtures, ENERGY STAR Qualified Refrigerator, Exhaust Fan, Water Heater, Ice Maker, Microwave
- Laundry: Upper Level
Features
- Kitchen Island, Open Floorplan, Storage, Walk-In Closet(s)
- Flooring: Tile, Vinyl, Wood
- Doors: French Doors, Insulated Door(s)
- Windows: Insulated Windows
- Basement: Exterior Entry,Finished,Interior Entry,Walk-Out Access
Interior area
- Total structure area: 1,318
- Total interior livable area: 2,091 sqft
- Finished area above ground: 1,318
- Finished area below ground: 773
Property
Parking
- Total spaces: 3
- Parking features: Driveway
- Uncovered spaces: 3
Features
- Levels: Two
- Stories: 2
- Patio & porch: Covered, Deck, Front Porch, Rear Porch
- Fencing: Back Yard,Fenced,Privacy
- Has view: Yes
- View description: Golf Course
Lot
- Size: 0.27 Acres
- Dimensions: 53' x 258'
- Features: Cleared, Green Area, Hilly, Level, On Golf Course, Wooded
Details
- Additional structures: Shed(s)
- Parcel number: 963951850800000
- Zoning: RM8
- Special conditions: Standard
Construction
Type & style
- Home type: SingleFamily
- Property subtype: Single Family Residence
Materials
- Hardboard Siding, Wood
- Roof: Metal
Condition
- New construction: No
- Year built: 2024
Utilities & green energy
- Sewer: Public Sewer
- Water: City
- Utilities for property: Cable Available
Green energy
- Energy efficient items: Lighting, Insulation
- Energy generation: Solar
- Construction elements: Advanced Framing, Low VOC Coatings
Community & neighborhood
Location
- Region: Asheville
- Subdivision: none
Other
Other facts
- Listing terms: Cash,Conventional,FHA,VA Loan
- Road surface type: Gravel, Paved
Price history
| Date | Event | Price |
|---|---|---|
| 5/8/2025 | Sold | $635,000-2.3%$304/sqft |
Source: | ||
| 4/4/2025 | Listed for sale | $650,000+30%$311/sqft |
Source: | ||
| 11/19/2024 | Sold | $500,000$239/sqft |
Source: | ||
| 10/12/2024 | Price change | $500,000-9%$239/sqft |
Source: | ||
| 8/24/2024 | Price change | $549,500-2.7%$263/sqft |
Source: BHHS broker feed #4160405 Report a problem | ||
Public tax history
| Year | Property taxes | Tax assessment |
|---|---|---|
| 2025 | $3,066 +569.7% | $310,200 +527.9% |
| 2024 | $458 +2.9% | $49,400 |
| 2023 | $445 +1.1% | $49,400 |
Find assessor info on the county website
Neighborhood: 28806
Nearby schools
GreatSchools rating
- 6/10Emma ElementaryGrades: K-4Distance: 0.7 mi
- 6/10Clyde A Erwin Middle SchoolGrades: 7-8Distance: 2.8 mi
- 10/10Nesbitt Discovery AcademyGrades: 9-12Distance: 0.7 mi
Schools provided by the listing agent
- Elementary: Emma/Eblen
- Middle: Clyde A Erwin
- High: Clyde A Erwin
Source: Canopy MLS as distributed by MLS GRID. This data may not be complete. We recommend contacting the local school district to confirm school assignments for this home.
Get a cash offer in 3 minutes
Find out how much your home could sell for in as little as 3 minutes with a no-obligation cash offer.
Estimated market value$612,100
Get a cash offer in 3 minutes
Find out how much your home could sell for in as little as 3 minutes with a no-obligation cash offer.
Estimated market value
$612,100

