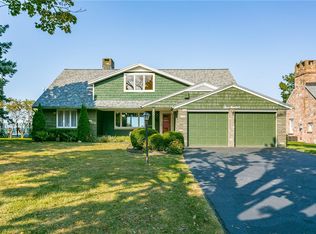Closed
$675,000
308 Edgemere Dr, Rochester, NY 14612
3beds
3,060sqft
Single Family Residence
Built in 1948
0.46 Acres Lot
$724,300 Zestimate®
$221/sqft
$3,089 Estimated rent
Maximize your home sale
Get more eyes on your listing so you can sell faster and for more.
Home value
$724,300
$681,000 - $768,000
$3,089/mo
Zestimate® history
Loading...
Owner options
Explore your selling options
What's special
Tremendous waterfront opportunity with LOADS of upgrades and updates! This stylish home overlooking Lake Ontario presents a lifestyle like none other, combining the classic lake house with contemporary design, perfect for modern day living. Large eat-in area off kitchen opens to stunning lake views and sweeping open space from the great room w/fireplace and new family room (addition 2022). Most all windows replaced by Pace coming with a transferrable lifetime warranty! Sensational dining rm with fireplace is ready for your over-the-top dinner parties and get togethers. Beautiful master suite has completely remodeled bathroom w/views for miles from bedside or from the rooftop deck. Two bedrooms and another fully remodeled main bathroom add to the freshly remodeled space of the 2nd floor. Just outside the great room is a brand new Inground pool, fully fenced with concrete deck--refresh while you take a swim with the lake as a backdrop. Just steps from the pool and lush lawn is your own 1200 sf deck at water's edge with solid breakwall in place. Come see this premium waterfront home with irreplaceable views and amenities for your new lifestyle! Delayed neg. offers due 8/8 @3p.m.
Zillow last checked: 8 hours ago
Listing updated: October 02, 2023 at 07:09am
Listed by:
Nicholas E Perlet 585-218-6808,
RE/MAX Realty Group
Bought with:
Susan E. Glenz, 10301214679
Keller Williams Realty Greater Rochester
Source: NYSAMLSs,MLS#: R1488079 Originating MLS: Rochester
Originating MLS: Rochester
Facts & features
Interior
Bedrooms & bathrooms
- Bedrooms: 3
- Bathrooms: 3
- Full bathrooms: 2
- 1/2 bathrooms: 1
- Main level bathrooms: 1
Heating
- Gas, Forced Air
Appliances
- Included: Dryer, Dishwasher, Disposal, Gas Water Heater, Refrigerator, Washer
Features
- Separate/Formal Dining Room, Separate/Formal Living Room, Bath in Primary Bedroom, Programmable Thermostat
- Flooring: Carpet, Hardwood, Varies
- Windows: Thermal Windows
- Basement: Full
- Number of fireplaces: 3
Interior area
- Total structure area: 3,060
- Total interior livable area: 3,060 sqft
Property
Parking
- Total spaces: 2
- Parking features: Attached, Garage, Garage Door Opener
- Attached garage spaces: 2
Features
- Levels: Two
- Stories: 2
- Patio & porch: Balcony, Patio, Porch, Screened
- Exterior features: Blacktop Driveway, Balcony, Dock, Fence, Pool, Patio, See Remarks
- Pool features: In Ground
- Fencing: Partial
- Waterfront features: Lake
- Body of water: Lake Ontario
- Frontage length: 87
Lot
- Size: 0.46 Acres
- Dimensions: 87 x 230
- Features: Residential Lot
Details
- Parcel number: 2628000351500002014000
- Special conditions: Standard
Construction
Type & style
- Home type: SingleFamily
- Architectural style: Two Story
- Property subtype: Single Family Residence
Materials
- Vinyl Siding, Copper Plumbing
- Foundation: Block
- Roof: Asphalt
Condition
- Resale
- Year built: 1948
Utilities & green energy
- Electric: Circuit Breakers
- Sewer: Connected
- Water: Connected, Public
- Utilities for property: Cable Available, High Speed Internet Available, Sewer Connected, Water Connected
Community & neighborhood
Location
- Region: Rochester
- Subdivision: Shoremont
Other
Other facts
- Listing terms: Cash,Conventional
Price history
| Date | Event | Price |
|---|---|---|
| 9/21/2023 | Sold | $675,000+17.4%$221/sqft |
Source: | ||
| 8/9/2023 | Pending sale | $574,900$188/sqft |
Source: | ||
| 8/2/2023 | Listed for sale | $574,900+69.1%$188/sqft |
Source: | ||
| 8/9/2019 | Sold | $340,000-9.3%$111/sqft |
Source: | ||
| 6/21/2019 | Pending sale | $374,900$123/sqft |
Source: Howard Hanna - Brighton #R1165430 Report a problem | ||
Public tax history
| Year | Property taxes | Tax assessment |
|---|---|---|
| 2024 | -- | $423,100 |
| 2023 | -- | $423,100 +23.7% |
| 2022 | -- | $342,000 |
Find assessor info on the county website
Neighborhood: 14612
Nearby schools
GreatSchools rating
- 4/10Lakeshore Elementary SchoolGrades: 3-5Distance: 1.5 mi
- 5/10Arcadia Middle SchoolGrades: 6-8Distance: 1.9 mi
- 6/10Arcadia High SchoolGrades: 9-12Distance: 1.9 mi
Schools provided by the listing agent
- District: Greece
Source: NYSAMLSs. This data may not be complete. We recommend contacting the local school district to confirm school assignments for this home.
