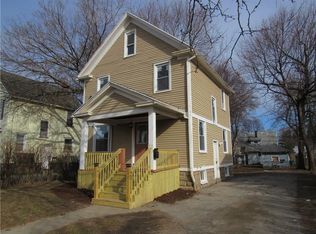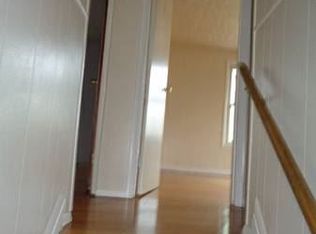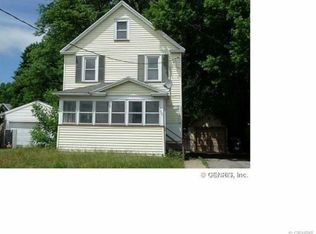Closed
$171,028
308 Eastman Ave, Rochester, NY 14615
3beds
1,150sqft
Single Family Residence
Built in 1920
6,067.91 Square Feet Lot
$179,600 Zestimate®
$149/sqft
$1,888 Estimated rent
Home value
$179,600
$169,000 - $192,000
$1,888/mo
Zestimate® history
Loading...
Owner options
Explore your selling options
What's special
This property is a must-see! It has been meticulously maintained and is exceptionally clean, with no pets having been present. The open-concept design of the living and dining areas facilitates a seamless flow for daily activities. The first floor features a newly renovated half bathroom, while the hardwood floors throughout both levels are in excellent condition. An impressive bonus space in the attic is beautifully finished, making it an ideal office, media room, or relaxation area, complete with carpeting. Additionally, there is a hot tub (available for purchase through a separate offer,) situated in the perfectly sized, fully fenced backyard. Experience the charm of this well-cared-for home.
Delayed Showings until Friday 1/24/2025 1:00pm
Open Houses Saturday 1/25/2025 from 11:30-1:00pm & Sunday 1/26/2025 12:00-1:30pm
Delayed Negotiations 1/28/2025 @ 12:00pm
Zillow last checked: 8 hours ago
Listing updated: October 21, 2025 at 09:57am
Listed by:
Kathleen Bassage 585-831-3239,
Howard Hanna
Bought with:
Virginia Bozza, 40BO1093327
Keller Williams Realty Greater Rochester
Source: NYSAMLSs,MLS#: R1584867 Originating MLS: Rochester
Originating MLS: Rochester
Facts & features
Interior
Bedrooms & bathrooms
- Bedrooms: 3
- Bathrooms: 2
- Full bathrooms: 1
- 1/2 bathrooms: 1
- Main level bathrooms: 1
Heating
- Gas, Forced Air
Appliances
- Included: Exhaust Fan, Gas Cooktop, Gas Water Heater, Microwave, Refrigerator, Range Hood
Features
- Attic, Hot Tub/Spa, Solid Surface Counters
- Flooring: Carpet, Hardwood, Tile, Varies
- Basement: Full
- Number of fireplaces: 2
Interior area
- Total structure area: 1,150
- Total interior livable area: 1,150 sqft
Property
Parking
- Total spaces: 1
- Parking features: Detached, Garage
- Garage spaces: 1
Features
- Patio & porch: Enclosed, Porch
- Exterior features: Blacktop Driveway, Fully Fenced, Hot Tub/Spa, Pool
- Pool features: Above Ground
- Has spa: Yes
- Spa features: Hot Tub
- Fencing: Full
Lot
- Size: 6,067 sqft
- Dimensions: 50 x 121
- Features: Rectangular, Rectangular Lot, Residential Lot
Details
- Additional structures: Other
- Parcel number: 26140007582000010390000000
- Special conditions: Standard
Construction
Type & style
- Home type: SingleFamily
- Architectural style: Two Story
- Property subtype: Single Family Residence
Materials
- Vinyl Siding
- Foundation: Block
- Roof: Shingle
Condition
- Resale
- Year built: 1920
Utilities & green energy
- Sewer: Connected
- Water: Connected, Public
- Utilities for property: Sewer Connected, Water Connected
Community & neighborhood
Location
- Region: Rochester
- Subdivision: Eddy
Other
Other facts
- Listing terms: Cash,Conventional,FHA,VA Loan
Price history
| Date | Event | Price |
|---|---|---|
| 3/7/2025 | Sold | $171,028+43.7%$149/sqft |
Source: | ||
| 1/29/2025 | Pending sale | $119,000$103/sqft |
Source: | ||
| 1/22/2025 | Listed for sale | $119,000+65.3%$103/sqft |
Source: | ||
| 3/24/2021 | Listing removed | -- |
Source: Owner Report a problem | ||
| 2/12/2019 | Listing removed | $72,000$63/sqft |
Source: Owner Report a problem | ||
Public tax history
| Year | Property taxes | Tax assessment |
|---|---|---|
| 2024 | -- | $146,800 +88.2% |
| 2023 | -- | $78,000 |
| 2022 | -- | $78,000 |
Find assessor info on the county website
Neighborhood: Maplewood
Nearby schools
GreatSchools rating
- 3/10School 54 Flower City Community SchoolGrades: PK-6Distance: 2.3 mi
- 3/10School 58 World Of Inquiry SchoolGrades: PK-12Distance: 3.5 mi
- 1/10Northeast College Preparatory High SchoolGrades: 9-12Distance: 3.2 mi
Schools provided by the listing agent
- District: Rochester
Source: NYSAMLSs. This data may not be complete. We recommend contacting the local school district to confirm school assignments for this home.


