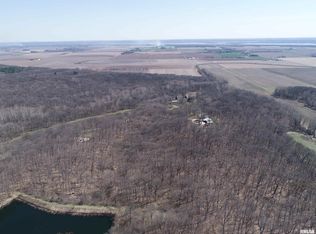Sold for $341,000 on 03/27/24
$341,000
308 E Hicks Hollow Rd, Chillicothe, IL 61523
3beds
2baths
2,606sqft
SingleFamily
Built in 1975
1.24 Acres Lot
$355,100 Zestimate®
$131/sqft
$2,293 Estimated rent
Home value
$355,100
$309,000 - $401,000
$2,293/mo
Zestimate® history
Loading...
Owner options
Explore your selling options
What's special
308 E Hicks Hollow Rd, Chillicothe, IL 61523 is a single family home that contains 2,606 sq ft and was built in 1975. It contains 3 bedrooms and 2.5 bathrooms. This home last sold for $341,000 in March 2024.
The Zestimate for this house is $355,100. The Rent Zestimate for this home is $2,293/mo.
Facts & features
Interior
Bedrooms & bathrooms
- Bedrooms: 3
- Bathrooms: 2.5
Heating
- Other
Cooling
- Central
Features
- Basement: Partially finished
- Has fireplace: Yes
Interior area
- Total interior livable area: 2,606 sqft
Property
Features
- Exterior features: Wood
Lot
- Size: 1.24 Acres
Details
- Parcel number: 04/33/400/003
Construction
Type & style
- Home type: SingleFamily
Condition
- Year built: 1975
Community & neighborhood
Location
- Region: Chillicothe
Price history
| Date | Event | Price |
|---|---|---|
| 3/27/2024 | Sold | $341,000-2%$131/sqft |
Source: | ||
| 2/27/2024 | Pending sale | $348,000$134/sqft |
Source: | ||
| 12/5/2023 | Price change | $348,000-4%$134/sqft |
Source: | ||
| 9/23/2023 | Listed for sale | $362,500$139/sqft |
Source: | ||
Public tax history
| Year | Property taxes | Tax assessment |
|---|---|---|
| 2024 | $7,059 +40.2% | $107,450 +34.7% |
| 2023 | $5,033 +8.5% | $79,780 +8.5% |
| 2022 | $4,638 +3.9% | $73,500 +4% |
Find assessor info on the county website
Neighborhood: 61523
Nearby schools
GreatSchools rating
- 8/10Mossville Elementary SchoolGrades: PK-5Distance: 3.9 mi
- 5/10Mossville Jr High SchoolGrades: 6-8Distance: 3.9 mi
- 5/10Il Valley Central High SchoolGrades: 9-12Distance: 4.7 mi

Get pre-qualified for a loan
At Zillow Home Loans, we can pre-qualify you in as little as 5 minutes with no impact to your credit score.An equal housing lender. NMLS #10287.
