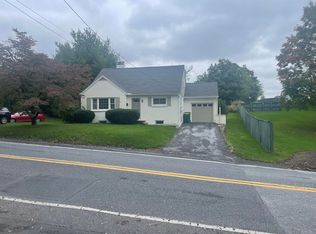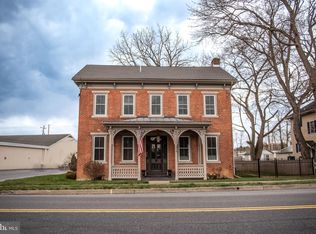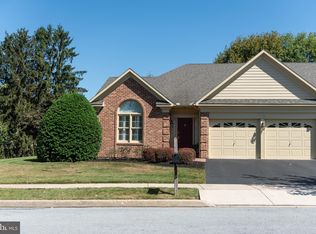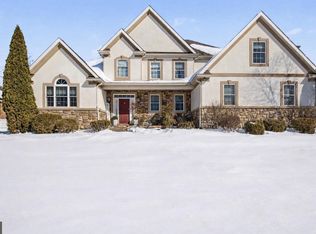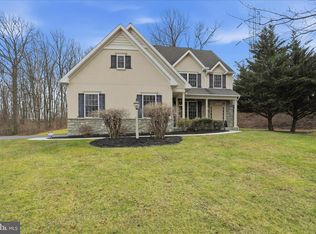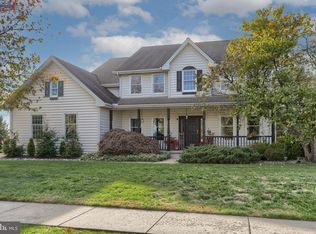Welcome to 308 E Derry Road – the sweetest new listing in the heart of Hershey! Step into a piece of local history with this beautifully restored 3 bedroom, 3.5 bath, circa 1858 brick homestead, offering over 4,000 square feet of character and charm. Bonus: this home also features a large 1300 sq ft, 1 bedroom, 1.5 bath guest house attached. The guest house includes its own kitchen, living room, primary suite with balcony, and is perfect for multigenerational living, guests, or rental income. The main residence features wide plank hardwood floors, deep window sills, ornate moldings, and a stunning chestnut staircase. The gourmet kitchen boats a deep farmhouse sink, lighted cabinetry, and rustic plank floors. The owner’s suite is a true retreat with two attached bathrooms and two attached walk in closets. A heated tile sunroom with access to the rear patio features floor to ceiling windows adding plenty of natural light. A detached “carriage-style” garage provides parking for smaller vehicles, motorcycles, or additional storage. It gets even sweeter... this home is nestled along the golf course and within walking distance to schools, parks, and a short drive downtown Hershey and Hershey Park. Don’t miss your chance to own a piece of history in one of Central PA’s most desirable communities!
For sale
Price cut: $30K (1/20)
$649,900
308 E Derry Rd, Hershey, PA 17033
4beds
4,637sqft
Est.:
Single Family Residence
Built in 1858
10,018.8 Square Feet Lot
$-- Zestimate®
$140/sqft
$-- HOA
What's special
Parking for smaller vehiclesFloor to ceiling windowsHeated tile sunroomAttached bathroomsDeep window sillsDeep farmhouse sinkOrnate moldings
- 293 days |
- 2,469 |
- 77 |
Likely to sell faster than
Zillow last checked: 8 hours ago
Listing updated: January 20, 2026 at 07:55am
Listed by:
Kara Weber 610-420-0475,
Keller Williams of Central PA 7177614300,
Listing Team: Hoover Lynam And Associates
Source: Bright MLS,MLS#: PADA2044862
Tour with a local agent
Facts & features
Interior
Bedrooms & bathrooms
- Bedrooms: 4
- Bathrooms: 5
- Full bathrooms: 4
- 1/2 bathrooms: 1
- Main level bathrooms: 1
Heating
- Forced Air, Radiant, Natural Gas
Cooling
- Central Air, Electric
Appliances
- Included: Refrigerator, Dishwasher, Disposal, Oven, Electric Water Heater
Features
- Built-in Features
- Flooring: Hardwood
- Doors: French Doors, Storm Door(s)
- Windows: Storm Window(s)
- Basement: Concrete,Full,Sump Pump
- Number of fireplaces: 1
- Fireplace features: Gas/Propane
Interior area
- Total structure area: 4,637
- Total interior livable area: 4,637 sqft
- Finished area above ground: 4,637
Video & virtual tour
Property
Parking
- Total spaces: 3
- Parking features: Off Street
Accessibility
- Accessibility features: None
Features
- Levels: Two
- Stories: 2
- Patio & porch: Patio
- Exterior features: Balcony
- Pool features: None
Lot
- Size: 10,018.8 Square Feet
- Features: Corner Lot, Level
Details
- Additional structures: Above Grade
- Parcel number: 240210270000000
- Zoning: RESIDENTIAL
- Special conditions: Standard
Construction
Type & style
- Home type: SingleFamily
- Architectural style: Traditional
- Property subtype: Single Family Residence
Materials
- Brick, Frame, Vinyl Siding, Stick Built
- Foundation: Stone
- Roof: Shingle,Composition,Slate
Condition
- New construction: No
- Year built: 1858
Utilities & green energy
- Electric: 200+ Amp Service
- Sewer: Public Sewer
- Water: Public
Community & HOA
Community
- Security: Security System, Smoke Detector(s)
- Subdivision: None Available
HOA
- Has HOA: No
Location
- Region: Hershey
- Municipality: DERRY TWP
Financial & listing details
- Price per square foot: $140/sqft
- Tax assessed value: $309,400
- Annual tax amount: $9,669
- Date on market: 4/29/2025
- Listing agreement: Exclusive Right To Sell
- Listing terms: Cash,Conventional,FHA,VA Loan
- Inclusions: Refrigerators
- Ownership: Fee Simple
Estimated market value
Not available
Estimated sales range
Not available
$3,983/mo
Price history
Price history
| Date | Event | Price |
|---|---|---|
| 1/20/2026 | Price change | $649,900-4.4%$140/sqft |
Source: | ||
| 11/17/2025 | Price change | $679,900-9.3%$147/sqft |
Source: | ||
| 5/31/2025 | Price change | $749,900-1.3%$162/sqft |
Source: | ||
| 4/29/2025 | Listed for sale | $760,000+108.2%$164/sqft |
Source: | ||
| 1/11/2018 | Listing removed | $365,000$79/sqft |
Source: Berkshire Hathaway HomeServices Homesale Realty #1000785685 Report a problem | ||
Public tax history
Public tax history
| Year | Property taxes | Tax assessment |
|---|---|---|
| 2025 | $9,670 +6.4% | $309,400 |
| 2023 | $9,088 +1.8% | $309,400 |
| 2022 | $8,926 +2.3% | $309,400 |
Find assessor info on the county website
BuyAbility℠ payment
Est. payment
$3,934/mo
Principal & interest
$3019
Property taxes
$688
Home insurance
$227
Climate risks
Neighborhood: 17033
Nearby schools
GreatSchools rating
- 9/10Hershey Primary El SchoolGrades: 2-3Distance: 0.8 mi
- 9/10Hershey Middle SchoolGrades: 6-8Distance: 0.9 mi
- 9/10Hershey High SchoolGrades: 9-12Distance: 1.1 mi
Schools provided by the listing agent
- High: Hershey High School
- District: Derry Township
Source: Bright MLS. This data may not be complete. We recommend contacting the local school district to confirm school assignments for this home.
- Loading
- Loading
