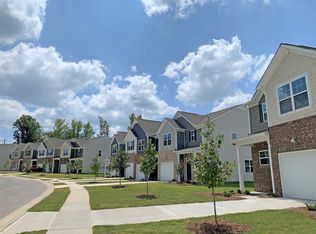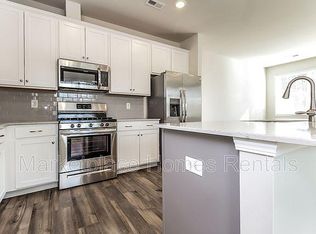Sold for $230,000
$230,000
308 E Compass Way, Easley, SC 29640
3beds
1,729sqft
Townhouse, Residential
Built in 2022
3,840 Square Feet Lot
$224,300 Zestimate®
$133/sqft
$1,943 Estimated rent
Home value
$224,300
$213,000 - $236,000
$1,943/mo
Zestimate® history
Loading...
Owner options
Explore your selling options
What's special
Welcome to 308 E Compass Way, a beautiful 3-bedroom, 2.5-bathroom townhome located in the Northview subdivision. This Lennar-built Abbey floor plan offers an open-concept living area with luxury vinyl flooring, along with a modern kitchen featuring quartz countertops and stainless steel appliances. The primary bedroom includes an en-suite bathroom, while the two additional bedrooms and a convenient laundry room are upstairs. Outdoor spaces include a covered front porch, back porch, and a backyard with partial privacy fencing. The community also boasts amenities like a dog park and playground, all just minutes from shopping and Downtown Easley. Ask about how sellers preferred Lender can help you save!
Zillow last checked: 8 hours ago
Listing updated: May 15, 2025 at 01:53pm
Listed by:
Alex Fisher 803-629-2249,
Evernest, LLC
Bought with:
Amy McMahan
Prime Realty, LLC
Source: Greater Greenville AOR,MLS#: 1540249
Facts & features
Interior
Bedrooms & bathrooms
- Bedrooms: 3
- Bathrooms: 3
- Full bathrooms: 2
- 1/2 bathrooms: 1
Primary bedroom
- Area: 238
- Dimensions: 14 x 17
Bedroom 2
- Area: 132
- Dimensions: 12 x 11
Bedroom 3
- Area: 120
- Dimensions: 12 x 10
Primary bathroom
- Features: Double Sink, Full Bath, Shower Only, Walk-In Closet(s)
- Level: Second
Kitchen
- Area: 156
- Dimensions: 13 x 12
Living room
- Area: 221
- Dimensions: 17 x 13
Heating
- Forced Air, Natural Gas
Cooling
- Central Air, Electric
Appliances
- Included: Dishwasher, Refrigerator, Free-Standing Electric Range, Microwave, Electric Water Heater
- Laundry: 2nd Floor, Walk-in, Electric Dryer Hookup, Washer Hookup, Laundry Room
Features
- High Ceilings, Tray Ceiling(s), Open Floorplan, Walk-In Closet(s), Laminate Counters, Countertops – Quartz, Pantry
- Flooring: Carpet, Luxury Vinyl
- Windows: Window Treatments
- Basement: None
- Attic: Pull Down Stairs,Storage
- Number of fireplaces: 1
- Fireplace features: Gas Log
Interior area
- Total structure area: 1,793
- Total interior livable area: 1,729 sqft
Property
Parking
- Total spaces: 1
- Parking features: Attached, Garage Door Opener, Driveway, Concrete
- Attached garage spaces: 1
- Has uncovered spaces: Yes
Features
- Levels: Two
- Stories: 2
- Patio & porch: Front Porch, Screened
Lot
- Size: 3,840 sqft
- Dimensions: 32' x 120'
- Features: Sidewalk
- Topography: Level
Details
- Parcel number: 512020804344 R0091918
Construction
Type & style
- Home type: Townhouse
- Architectural style: Traditional
- Property subtype: Townhouse, Residential
Materials
- Brick Veneer, Vinyl Siding
- Foundation: Slab
- Roof: Composition
Condition
- Year built: 2022
Utilities & green energy
- Sewer: Public Sewer
- Water: Public
- Utilities for property: Cable Available, Underground Utilities
Community & neighborhood
Security
- Security features: Smoke Detector(s)
Community
- Community features: Street Lights, Playground, Sidewalks, Dog Park
Location
- Region: Easley
- Subdivision: North View
Price history
| Date | Event | Price |
|---|---|---|
| 5/13/2025 | Sold | $230,000$133/sqft |
Source: | ||
| 4/7/2025 | Pending sale | $230,000$133/sqft |
Source: | ||
| 3/20/2025 | Price change | $230,000-2.1%$133/sqft |
Source: | ||
| 11/20/2024 | Price change | $235,000-1.1%$136/sqft |
Source: | ||
| 10/22/2024 | Listed for sale | $237,500$137/sqft |
Source: | ||
Public tax history
| Year | Property taxes | Tax assessment |
|---|---|---|
| 2024 | $5,014 +22.5% | $16,200 |
| 2023 | $4,095 +1914.9% | $16,200 +2247.8% |
| 2022 | $203 | $690 |
Find assessor info on the county website
Neighborhood: 29640
Nearby schools
GreatSchools rating
- 5/10East End Elementary SchoolGrades: PK-5Distance: 1.9 mi
- 4/10Richard H. Gettys Middle SchoolGrades: 6-8Distance: 2.4 mi
- 6/10Easley High SchoolGrades: 9-12Distance: 4.1 mi
Schools provided by the listing agent
- Elementary: East End
- Middle: Richard H. Gettys
- High: Easley
Source: Greater Greenville AOR. This data may not be complete. We recommend contacting the local school district to confirm school assignments for this home.
Get a cash offer in 3 minutes
Find out how much your home could sell for in as little as 3 minutes with a no-obligation cash offer.
Estimated market value
$224,300

