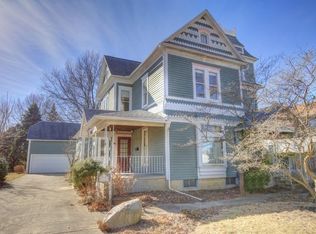Closed
$107,000
308 E Campbell Ave, Rantoul, IL 61866
3beds
1,968sqft
Single Family Residence
Built in 1925
0.29 Acres Lot
$111,300 Zestimate®
$54/sqft
$1,253 Estimated rent
Home value
$111,300
Estimated sales range
Not available
$1,253/mo
Zestimate® history
Loading...
Owner options
Explore your selling options
What's special
Welcome to 308 E Campbell, Rantoul - a charming three-bedroom, one-bathroom home with endless potential. This property features original hardwood floors in good condition, a nicely sized living room, a family room, and a dedicated dining room, offering plenty of space for living and entertaining. The 12x18 three-season sunroom provides a cozy retreat. The unfinished basement offers opportunities to create additional living space or storage. While the home needs some work and is being sold as-is, it presents an excellent opportunity for buyers looking to add their personal touch and value to this spacious property.
Zillow last checked: 8 hours ago
Listing updated: January 08, 2025 at 02:15pm
Listing courtesy of:
Joe Zalabak, ABR 217-721-5855,
KELLER WILLIAMS-TREC
Bought with:
Joe Zalabak, ABR
KELLER WILLIAMS-TREC
Source: MRED as distributed by MLS GRID,MLS#: 12203974
Facts & features
Interior
Bedrooms & bathrooms
- Bedrooms: 3
- Bathrooms: 1
- Full bathrooms: 1
Primary bedroom
- Features: Flooring (Hardwood)
- Level: Second
- Area: 225 Square Feet
- Dimensions: 15X15
Bedroom 2
- Features: Flooring (Hardwood)
- Level: Second
- Area: 150 Square Feet
- Dimensions: 15X10
Bedroom 3
- Features: Flooring (Hardwood)
- Level: Second
- Area: 165 Square Feet
- Dimensions: 15X11
Dining room
- Features: Flooring (Hardwood)
- Level: Main
- Area: 180 Square Feet
- Dimensions: 12X15
Family room
- Features: Flooring (Hardwood)
- Level: Main
- Area: 180 Square Feet
- Dimensions: 15X12
Kitchen
- Features: Flooring (Vinyl)
- Level: Main
- Area: 150 Square Feet
- Dimensions: 10X15
Living room
- Features: Flooring (Hardwood)
- Level: Main
- Area: 195 Square Feet
- Dimensions: 15X13
Sun room
- Features: Flooring (Wood Laminate)
- Level: Main
- Area: 252 Square Feet
- Dimensions: 14X18
Heating
- Forced Air
Cooling
- Central Air
Features
- Basement: Unfinished,Full
Interior area
- Total structure area: 2,892
- Total interior livable area: 1,968 sqft
- Finished area below ground: 0
Property
Parking
- Total spaces: 6
- Parking features: Concrete, On Site, Garage Owned, Detached, Owned, Garage
- Garage spaces: 2
Accessibility
- Accessibility features: No Disability Access
Features
- Stories: 2
Lot
- Size: 0.29 Acres
- Dimensions: 80X160
Details
- Parcel number: 200335353005
- Special conditions: None
Construction
Type & style
- Home type: SingleFamily
- Property subtype: Single Family Residence
Materials
- Vinyl Siding
Condition
- New construction: No
- Year built: 1925
Utilities & green energy
- Sewer: Public Sewer
- Water: Public
Community & neighborhood
Location
- Region: Rantoul
Other
Other facts
- Listing terms: Conventional
- Ownership: Fee Simple
Price history
| Date | Event | Price |
|---|---|---|
| 1/8/2025 | Sold | $107,000-2.7%$54/sqft |
Source: | ||
| 12/3/2024 | Pending sale | $110,000$56/sqft |
Source: | ||
| 11/27/2024 | Listed for sale | $110,000+29.4%$56/sqft |
Source: | ||
| 12/1/2023 | Listing removed | -- |
Source: | ||
| 11/22/2023 | Listed for sale | $84,990$43/sqft |
Source: | ||
Public tax history
| Year | Property taxes | Tax assessment |
|---|---|---|
| 2024 | $5,401 +5.6% | $56,930 +12.1% |
| 2023 | $5,115 +6.9% | $50,780 +12% |
| 2022 | $4,787 +4.4% | $45,340 +7.1% |
Find assessor info on the county website
Neighborhood: 61866
Nearby schools
GreatSchools rating
- 3/10Northview Elementary SchoolGrades: K-5Distance: 0.3 mi
- 5/10J W Eater Jr High SchoolGrades: 6-8Distance: 0.6 mi
- 2/10Rantoul Twp High SchoolGrades: 9-12Distance: 0.5 mi
Schools provided by the listing agent
- Elementary: Rantoul Elementary School
- Middle: Rantoul Junior High School
- High: Rantoul High School
- District: 137
Source: MRED as distributed by MLS GRID. This data may not be complete. We recommend contacting the local school district to confirm school assignments for this home.
Get pre-qualified for a loan
At Zillow Home Loans, we can pre-qualify you in as little as 5 minutes with no impact to your credit score.An equal housing lender. NMLS #10287.
