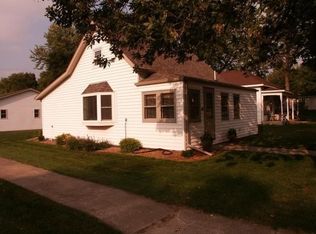Sold for $283,000 on 02/04/25
$283,000
308 E 2nd St, Colton, SD 57018
4beds
2,162sqft
Single Family Residence
Built in 1912
10,798.52 Square Feet Lot
$285,700 Zestimate®
$131/sqft
$1,820 Estimated rent
Home value
$285,700
$271,000 - $300,000
$1,820/mo
Zestimate® history
Loading...
Owner options
Explore your selling options
What's special
Discover this beautifully kept 4-bed, 2-bath home in Colton! With 9-foot ceilings on the main floor, this charming 1.5-story features 3 bedrooms and laundry on the main floor and an enclosed front porch. The spacious kitchen flows into a formal dining room with a beautiful bay window. The lower level includes a large family room, an additional bedroom, and a 3/4 bath. Outside, enjoy a 28 x 36 finished garage with a heater and an insulated 24 x 28 garage. This property is situation on a large corner lot equipped with a 24 x 16 shed for additional storage featuring a chicken bunkhouse.
Zillow last checked: 9 hours ago
Listing updated: February 14, 2025 at 01:15pm
Listed by:
Shelbie Berndt,
eXp Realty
Bought with:
Beth E Meyer
Source: Realtor Association of the Sioux Empire,MLS#: 22408366
Facts & features
Interior
Bedrooms & bathrooms
- Bedrooms: 4
- Bathrooms: 2
- Full bathrooms: 1
- 3/4 bathrooms: 1
- Main level bedrooms: 3
Primary bedroom
- Description: Carpet, Ceiling Fan, Walk-In Closet
- Level: Main
- Area: 156
- Dimensions: 13 x 12
Bedroom 2
- Level: Main
- Area: 130
- Dimensions: 13 x 10
Bedroom 3
- Level: Main
- Area: 80
- Dimensions: 10 x 8
Bedroom 4
- Level: Basement
- Area: 154
- Dimensions: 14 x 11
Dining room
- Description: Large Windows
- Level: Main
- Area: 170
- Dimensions: 17 x 10
Family room
- Level: Basement
- Area: 252
- Dimensions: 28 x 9
Kitchen
- Description: Laminate, Pantry
- Level: Main
- Area: 165
- Dimensions: 15 x 11
Living room
- Description: Wall to wall Carpet, Ceiling Fan
- Level: Main
- Area: 180
- Dimensions: 15 x 12
Heating
- Natural Gas
Cooling
- Central Air
Appliances
- Included: Electric Range, Dishwasher, Disposal, Refrigerator
Features
- 3+ Bedrooms Same Level, Formal Dining Rm, Master Downstairs, Main Floor Laundry
- Flooring: Carpet, Ceramic Tile, Concrete, Laminate
- Basement: Partial
Interior area
- Total interior livable area: 2,162 sqft
- Finished area above ground: 1,662
- Finished area below ground: 500
Property
Parking
- Total spaces: 4
- Parking features: Concrete
- Garage spaces: 4
Features
- Levels: One and One Half
- Patio & porch: Deck
Lot
- Size: 10,798 sqft
- Dimensions: 72 x 150
- Features: Corner Lot, City Lot
Details
- Additional structures: Additional Buildings
- Parcel number: 21620
Construction
Type & style
- Home type: SingleFamily
- Property subtype: Single Family Residence
Materials
- Vinyl Siding, Wood Siding
- Roof: Composition
Condition
- Year built: 1912
Utilities & green energy
- Sewer: Public Sewer
- Water: Public
Community & neighborhood
Location
- Region: Colton
- Subdivision: Colton City 3rd Addn
Other
Other facts
- Listing terms: VA Buyer
- Road surface type: Asphalt, Curb and Gutter
Price history
| Date | Event | Price |
|---|---|---|
| 2/4/2025 | Sold | $283,000-2.4%$131/sqft |
Source: | ||
| 12/18/2024 | Pending sale | $289,900$134/sqft |
Source: East Central South Dakota BOR #24-730 | ||
| 11/25/2024 | Price change | $289,900-1.7%$134/sqft |
Source: East Central South Dakota BOR #24-730 | ||
| 11/13/2024 | Listed for sale | $294,900+84.4%$136/sqft |
Source: East Central South Dakota BOR #24-730 | ||
| 12/20/2016 | Sold | $159,900$74/sqft |
Source: | ||
Public tax history
| Year | Property taxes | Tax assessment |
|---|---|---|
| 2024 | $3,248 +4.7% | $203,700 +14.6% |
| 2023 | $3,104 +3.5% | $177,800 +11% |
| 2022 | $2,999 +13.6% | $160,200 +6% |
Find assessor info on the county website
Neighborhood: 57018
Nearby schools
GreatSchools rating
- 6/10Tri-Valley Jr. High School - 03Grades: 5-8Distance: 3.9 mi
- 6/10Tri-Valley High School - 01Grades: 9-12Distance: 3.9 mi
- 7/10Tri-Valley Elementary - 02Grades: K-4Distance: 3.9 mi
Schools provided by the listing agent
- Elementary: Tri-Valley ES
- Middle: Tri-Valley JHS
- High: Tri-Valley HS
- District: Tri-Valley
Source: Realtor Association of the Sioux Empire. This data may not be complete. We recommend contacting the local school district to confirm school assignments for this home.

Get pre-qualified for a loan
At Zillow Home Loans, we can pre-qualify you in as little as 5 minutes with no impact to your credit score.An equal housing lender. NMLS #10287.
