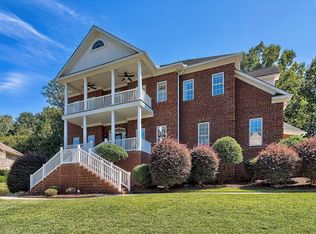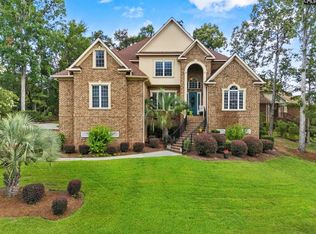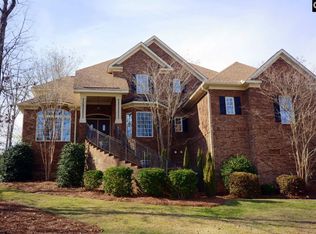Sold for $880,000 on 06/18/25
$880,000
308 Donerail Ct, Irmo, SC 29063
4beds
5,444sqft
SingleFamily
Built in 2008
0.7 Acres Lot
$885,000 Zestimate®
$162/sqft
$3,706 Estimated rent
Home value
$885,000
$832,000 - $947,000
$3,706/mo
Zestimate® history
Loading...
Owner options
Explore your selling options
What's special
Gorgeous all brick, basement home in prestigious Ascot Ridge! This fantastic home has it all! Tons of living space for you and your family with 4 bedrooms, 4 full baths and 2 half baths! Enjoy some incredible features inside & out, including: 3 car garage, workshop space, finished basement, French doors, elegant moldings & pristine hardwoods throughout, security system, screened porch, entertainment system & much more! Dine & entertain in an immaculate kitchen space with ample storage/counter space, stainless steel appliances, double oven, pot filler, center island, breakfast bar & eat in area! A Master Bedroom Suite on the main floor boasts high ceiling, private luxurious master bath with Spa shower & garden tub, double vanity and huge walk in closet! Outside enjoy a huge, backyard, deck & patio area, perfect for entertaining rain or shine! This property is a must see at a great value! Enjoy Ascot amenities such as pool, tennis courts, & stables! Convenient to I20, all the shopping & dining of Harbison and zoned for award winning Lex/Rich 5 schools! 1 yr home warranty included!
Facts & features
Interior
Bedrooms & bathrooms
- Bedrooms: 4
- Bathrooms: 5
- Full bathrooms: 4
- 1/2 bathrooms: 1
- Main level bathrooms: 2
Heating
- Forced air, Electric
Cooling
- Central
Appliances
- Included: Dishwasher, Garbage disposal, Refrigerator
- Laundry: Utility Room, Main Level, Heated Space
Features
- Central Vacuum, Recessed Lighting, High Ceilings, Bookcases, In-Law Floorplan, Office, Ceiling Fan, Exercise Room, Entertainment Center, Floors-Hardwood, Molding, Bookcase
- Flooring: Tile, Hardwood
- Windows: Thermopane
- Basement: Unfinished
- Attic: Storage, Attic Access
- Has fireplace: Yes
- Fireplace features: Gas Log-Natural
Interior area
- Total interior livable area: 5,444 sqft
Property
Parking
- Parking features: Garage - Attached
Features
- Patio & porch: Deck, Patio, Screened Porch, Front Porch
- Exterior features: Brick
- Fencing: Invisible
Lot
- Size: 0.70 Acres
- Features: Cul-de-Sac, Sprinkler
Details
- Additional structures: Workshop
- Parcel number: 052020611
Construction
Type & style
- Home type: SingleFamily
- Architectural style: Traditional
Materials
- Roof: Composition
Condition
- Year built: 2008
Utilities & green energy
- Sewer: Public Sewer
- Water: Public
- Utilities for property: Cable Available, Electricity Connected
Community & neighborhood
Security
- Security features: Smoke Detector(s), Security System Owned
Location
- Region: Irmo
HOA & financial
HOA
- Has HOA: Yes
- HOA fee: $69 monthly
- Services included: Tennis Courts, Cable TV, Pool, Common Area Maintenance, Playground, Green Areas
Other
Other facts
- Sewer: Public Sewer
- WaterSource: Public
- Flooring: Carpet, Tile, Hardwood
- RoadSurfaceType: Paved
- Appliances: Dishwasher, Refrigerator, Disposal, Double Oven, Convection Oven, Gas Range, Tankless Water Heater, Built-In Range, Pot Filler, Self Clean, Counter Cooktop
- FireplaceYN: true
- GarageYN: true
- AttachedGarageYN: true
- AssociationFeeIncludes: Tennis Courts, Cable TV, Pool, Common Area Maintenance, Playground, Green Areas
- Furnished: Furnished
- HeatingYN: true
- Utilities: Cable Available, Electricity Connected
- PatioAndPorchFeatures: Deck, Patio, Screened Porch, Front Porch
- CoolingYN: true
- FireplacesTotal: 1
- CommunityFeatures: Pool
- ArchitecturalStyle: Traditional
- LotFeatures: Cul-de-Sac, Sprinkler
- HomeWarrantyYN: True
- Basement: Crawl Space, Yes
- MainLevelBathrooms: 2
- OtherStructures: Workshop
- InteriorFeatures: Central Vacuum, Recessed Lighting, High Ceilings, Bookcases, In-Law Floorplan, Office, Ceiling Fan, Exercise Room, Entertainment Center, Floors-Hardwood, Molding, Bookcase
- Cooling: Central Air, Attic Fan
- LaundryFeatures: Utility Room, Main Level, Heated Space
- Heating: Central, Fireplace(s)
- SecurityFeatures: Smoke Detector(s), Security System Owned
- ParkingFeatures: Garage Door Opener, Garage Attached
- Attic: Storage, Attic Access
- RoomMasterBedroomFeatures: Ceiling Fan(s), Walk-In Closet(s), Recessed Lighting, High Ceilings, His and Hers Closets, Double Vanity, Bath-Private, Separate Shower, Balcony-Deck, Tub-Garden, Closet-Private, Separate Water Closet, Spa/Multiple Head Shower
- RoomDiningRoomFeatures: Recessed Lighting, High Ceilings, Area, Floors-Hardwood, Molding
- RoomKitchenFeatures: Kitchen Island, Pantry, Recessed Lighting, Wet Bar, Eat-in Kitchen, Floors-Hardwood, Cabinets-Stained, Bar, Backsplash-Tiled, Backsplash-Granite
- RoomBedroom2Features: Ceiling Fan(s), Walk-In Closet(s), Recessed Lighting, Bath-Private, Tub-Shower, Closet-Private
- RoomBedroom3Features: Ceiling Fan(s), Walk-In Closet(s), Recessed Lighting, Bath-Private, Closet-Private, Tub-Shower
- RoomBedroom4Features: Ceiling Fan(s), Recessed Lighting, Walk-In Closet(s), Bath-Private, Closet-Private
- RoomBedroom2Level: Basement
- RoomBedroom3Level: Basement
- RoomBedroom4Level: Basement
- RoomDiningRoomLevel: Main
- RoomKitchenLevel: Main
- RoomMasterBedroomLevel: Main
- DirectionFaces: Northeast
- Fencing: Invisible
- ExteriorFeatures: Landscape Lighting, Gutters - Partial
- WindowFeatures: Thermopane
- ConstructionMaterials: Brick-All Sides-AbvFound
- RoomLivingRoomFeatures: Molding, Books, Ceilings-High (over 9 Ft), Entertainment Center, Recessed Lights, Wetbar, Ceilings-Tray
- FireplaceFeatures: Gas Log-Natural
- MlsStatus: Active
- Road surface type: Paved
Price history
| Date | Event | Price |
|---|---|---|
| 6/18/2025 | Sold | $880,000-2.2%$162/sqft |
Source: Public Record | ||
| 6/3/2025 | Pending sale | $899,999$165/sqft |
Source: | ||
| 5/20/2025 | Contingent | $899,999$165/sqft |
Source: | ||
| 4/8/2025 | Listed for sale | $899,999+68.2%$165/sqft |
Source: | ||
| 1/15/2020 | Sold | $535,000-2.7%$98/sqft |
Source: Public Record | ||
Public tax history
| Year | Property taxes | Tax assessment |
|---|---|---|
| 2022 | $4,267 -2.4% | $21,400 |
| 2021 | $4,373 +14.7% | $21,400 +24.1% |
| 2020 | $3,812 +0.8% | $17,240 |
Find assessor info on the county website
Neighborhood: 29063
Nearby schools
GreatSchools rating
- 5/10River Springs Elementary SchoolGrades: PK-5Distance: 1.4 mi
- 7/10Dutch Fork Middle SchoolGrades: 7-8Distance: 3.2 mi
- 7/10Dutch Fork High SchoolGrades: 9-12Distance: 3.1 mi
Schools provided by the listing agent
- Elementary: River Springs
- Middle: Dutch Fork
- High: Dutch Fork
- District: Lexington/Richland Five
Source: The MLS. This data may not be complete. We recommend contacting the local school district to confirm school assignments for this home.
Get a cash offer in 3 minutes
Find out how much your home could sell for in as little as 3 minutes with a no-obligation cash offer.
Estimated market value
$885,000
Get a cash offer in 3 minutes
Find out how much your home could sell for in as little as 3 minutes with a no-obligation cash offer.
Estimated market value
$885,000


