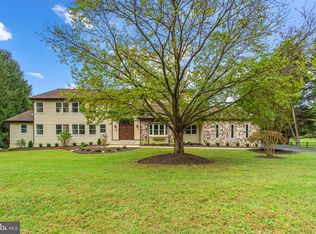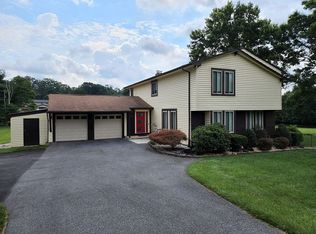Don't Miss This One! Rarely Available 2,900+ Square Feet of Living Space in Established Community & Great Commuter Location! Filled w/ Natural Light this 4 Bedroom, 3.5 Bath Home sits on a 1.24 Acre Serene & Private Lot backing to Open Space. The Main Level w/ Flowing Floor Plan Boasts a Gourmet Kitchen w/ Cherry Cabinetry, Stainless Steel Appliances, Built In Refrigerator, Granite Countertops & a Large Island for gathering. Adjacent to the Family Room w/ Built In Cabinetry & Wood Burning Fireplace w/ Granite Surround, there is plenty of room to spread out & entertain. An Expansive & Partially Covered Rear Composite Deck brings a Beautiful Sunset View All Year Long. Upstairs you'll find 4 Large Bedrooms. An Enormous Primary Bedroom Offers a Sitting Room, Surround Sound, a Huge Luxurious Spa Like Bathroom & a Walk In Closet You Need To See To Believe! Three Additional Generous Sized Bedrooms & the Second Bath are found down the hall. There is Laundry on the Lower and Upper Levels. The Walk Out Lower Level provides a Large Recreation Room w/ Wet Bar, Full Bath & Additional Finished Space to use as you imagine, as well as Great Storage. The Updates Within the Past 4 Years are Extensive! The Roof (2017), Custom Windows (2020), HVAC w/Nest Thermostat (2019), Well Pump, Holding Tank & Water Conditioning System (2017/2018), Water Heater, DW, Garage Door Openers & ALL the LED Lights have been replaced. There is a Ring System that conveys, a Lifetime Transferrable Warranty On The Windows & the Entire Interior has been Freshly Painted, walls & ceilings, & all the Carpet is Brand New. All this with a 3 Car Garage & Wiring for Whole House Audio. Nestled in &Tucked Away yet Conveniently Located Near Commuter Routes, Shopping & Dining, This Home Is A Hidden Treasure!
This property is off market, which means it's not currently listed for sale or rent on Zillow. This may be different from what's available on other websites or public sources.

