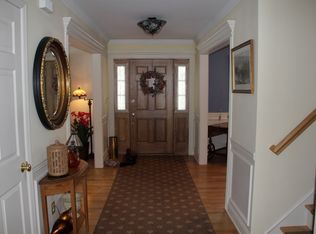Beautifully updated colonial home set on almost 2.5 acres that backs to acres of farm land. Inviting wrap around front porch to enjoy warm summer evenings and spacious deck that offers plenty of room for entertaining in very private setting. Refinished hdwd floors on the 1st level, custom moldings in dining/living rooms & interior of home freshly painted. Great open floor plan - sunlit eat-in kitchen with plenty of cabinet/counter space that opens to a generous size family room with wood burning fireplace. New carpet on 2nd level which includes a spacious master bedroom with walk-in closet and private bath with soaking tub & stall shower, 3 additional bdrms, full bath & media room with sound insulated walls, multi-level seating & projector/speakers/sound system all included. Three car garage & full bsmt too.
This property is off market, which means it's not currently listed for sale or rent on Zillow. This may be different from what's available on other websites or public sources.
