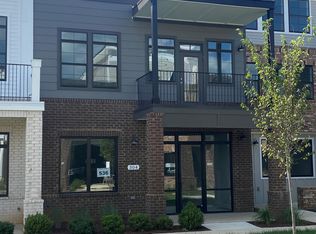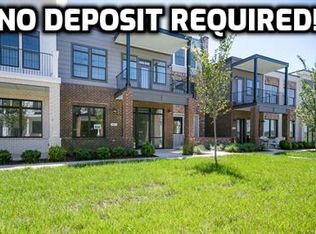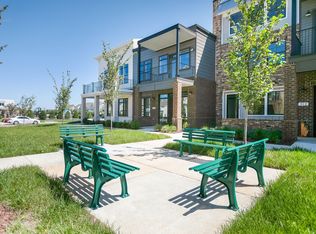Closed
$475,000
308 Daxton Pl, Spring Hill, TN 37174
2beds
2,460sqft
Townhouse, Residential, Condominium
Built in 2022
3,049.2 Square Feet Lot
$475,200 Zestimate®
$193/sqft
$2,480 Estimated rent
Home value
$475,200
$437,000 - $518,000
$2,480/mo
Zestimate® history
Loading...
Owner options
Explore your selling options
What's special
Brand new LIVE/WORK townhome in the thriving community of Harvest Point, a master-planned community of 700+ homes in beautiful Spring Hill. Harvest Point features resort-like amenities located just across the street from this unit. Easily live on the top two floors, and run your business on the lower level! On the ground floor, your commercial-zoned space features an exterior enclosed seating area and being centered in the middle courtyard has benches for overflow customers. Two separate entries, a fenced courtyard with grass, covered patio and a 2-car covered carport. On the second floor, this unit features a gorgeous upgraded kitchen with granite counters, tile backsplash, SS appliances and a spacious living room and dining area, plus a covered balcony. On the top floor, you'll find two separate large bedrooms, each with full ensuite bathrooms. Bedrooms feature views for miles! Btw, this community is begging for a coffee shop!
Zillow last checked: 8 hours ago
Listing updated: June 11, 2025 at 11:05am
Listing Provided by:
Jon Cherry 615-533-8266,
Weichert, REALTORS - Big Dog Group
Bought with:
DeAnne Cotthoff, 219139
Keller Williams Realty
Source: RealTracs MLS as distributed by MLS GRID,MLS#: 2771739
Facts & features
Interior
Bedrooms & bathrooms
- Bedrooms: 2
- Bathrooms: 4
- Full bathrooms: 2
- 1/2 bathrooms: 2
Bedroom 1
- Features: Full Bath
- Level: Full Bath
- Area: 195 Square Feet
- Dimensions: 15x13
Bedroom 2
- Features: Bath
- Level: Bath
- Area: 156 Square Feet
- Dimensions: 13x12
Dining room
- Features: Separate
- Level: Separate
- Area: 132 Square Feet
- Dimensions: 12x11
Kitchen
- Features: Pantry
- Level: Pantry
- Area: 270 Square Feet
- Dimensions: 18x15
Living room
- Area: 216 Square Feet
- Dimensions: 18x12
Heating
- Central, Electric
Cooling
- Central Air, Electric
Appliances
- Included: Dishwasher, Disposal, Microwave, Electric Oven, Electric Range
- Laundry: Electric Dryer Hookup, Washer Hookup
Features
- Ceiling Fan(s), Extra Closets, Open Floorplan, Pantry, Walk-In Closet(s)
- Flooring: Laminate
- Basement: Slab
- Has fireplace: No
- Common walls with other units/homes: 2+ Common Walls
Interior area
- Total structure area: 2,460
- Total interior livable area: 2,460 sqft
- Finished area above ground: 2,460
Property
Parking
- Total spaces: 2
- Parking features: Alley Access
- Carport spaces: 2
Features
- Levels: Three Or More
- Stories: 3
- Exterior features: Balcony
- Pool features: Association
- Fencing: Back Yard
Lot
- Size: 3,049 sqft
- Dimensions: 20 x 125
Details
- Parcel number: 029I F 02300 001
- Special conditions: Standard
Construction
Type & style
- Home type: Townhouse
- Property subtype: Townhouse, Residential, Condominium
- Attached to another structure: Yes
Materials
- Fiber Cement, Brick
Condition
- New construction: Yes
- Year built: 2022
Utilities & green energy
- Sewer: Public Sewer
- Water: Public
- Utilities for property: Water Available, Cable Connected, Underground Utilities
Community & neighborhood
Security
- Security features: Security System
Location
- Region: Spring Hill
- Subdivision: Harvest Point Ph 5 Sec B
HOA & financial
HOA
- Has HOA: Yes
- HOA fee: $215 monthly
- Amenities included: Clubhouse, Dog Park, Playground, Pool, Sidewalks, Underground Utilities, Trail(s)
- Services included: Maintenance Grounds, Insurance, Pest Control
- Second HOA fee: $450 one time
Price history
| Date | Event | Price |
|---|---|---|
| 6/11/2025 | Sold | $475,000-3%$193/sqft |
Source: | ||
| 5/14/2025 | Pending sale | $489,900$199/sqft |
Source: | ||
| 4/29/2025 | Contingent | $489,900$199/sqft |
Source: | ||
| 4/16/2025 | Price change | $489,900-1%$199/sqft |
Source: | ||
| 3/14/2025 | Price change | $495,000-0.5%$201/sqft |
Source: | ||
Public tax history
| Year | Property taxes | Tax assessment |
|---|---|---|
| 2025 | $2,190 | $82,675 |
| 2024 | $2,190 | $82,675 |
| 2023 | $2,190 +313.4% | $82,675 +313.4% |
Find assessor info on the county website
Neighborhood: 37174
Nearby schools
GreatSchools rating
- 6/10Spring Hill Middle SchoolGrades: 5-8Distance: 0.5 mi
- 4/10Spring Hill High SchoolGrades: 9-12Distance: 1.5 mi
- 6/10Spring Hill Elementary SchoolGrades: PK-4Distance: 2.8 mi
Schools provided by the listing agent
- Elementary: Spring Hill Elementary
- Middle: Spring Hill Middle School
- High: Spring Hill High School
Source: RealTracs MLS as distributed by MLS GRID. This data may not be complete. We recommend contacting the local school district to confirm school assignments for this home.
Get a cash offer in 3 minutes
Find out how much your home could sell for in as little as 3 minutes with a no-obligation cash offer.
Estimated market value$475,200
Get a cash offer in 3 minutes
Find out how much your home could sell for in as little as 3 minutes with a no-obligation cash offer.
Estimated market value
$475,200


