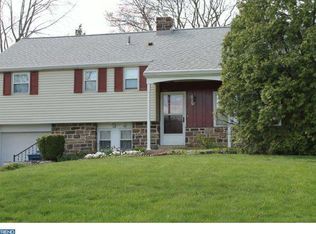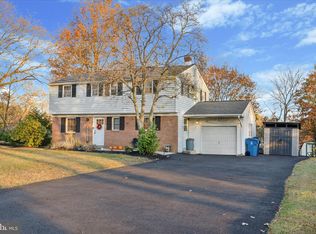Brand new everything in this Merrybrook charmer! This completely move-in ready, totally remodeled home will wow you with its modern design. From the deep, rich espresso hardwood flooring throughout the main and upper floors, the gorgeous kitchen with high-end graphite stainless appliance package, to the remodeled baths - there is nothing not to love! The main floor features a spacious, sunny living room and dining room with sliders to the deck, as well as an amazing kitchen with brand new cabinets, granite countertops, tile backsplash, and a gourmet appliance package. Upstairs, the main bedroom offers a walk-in closet and a full, updated ensuite bath. The hall bath has been reconfigured to give you plenty of space along with a brand new vanity with granite top and matte black fixtures, new, modern flooring, new tile work, and even a new tub! There are two additional bedrooms on this level and a big fourth bedroom or home office with a huge closet and attic access on the next level, all with hardwood flooring. The lower level has also been redesigned and features durable, gorgeous luxury vinyl plank flooring, sliders to the yard, a new half-bath, a spacious laundry/utility room, and access to the garage. The roof, plumbing and electric have all been recently updated or replaced. You'll enjoy outdoor living with a charming front porch and spacious, low-maintenance, composite deck overlooking the nearly .4 acre lot with mature trees, a new paver walk, and a new drainage system. With a great location in this wonderful neighborhood, you'll be nestled back away from busy roads, but still have super convenient access to nearby shopping, restaurants, schools, and transportation.
This property is off market, which means it's not currently listed for sale or rent on Zillow. This may be different from what's available on other websites or public sources.

