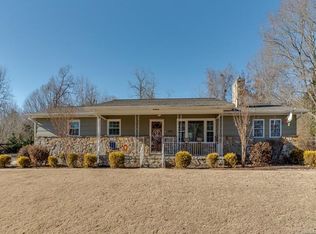This is a nice brick home solidly built with hardwood floors, 3 bedrooms, 2 baths and a full unfinished walkout basement. Great location across the street from Crestview park giving you access to walking trails, tennis courts, a playground and baseball fields. This home has a large private yard aproximately 1.2 acres .
This property is off market, which means it's not currently listed for sale or rent on Zillow. This may be different from what's available on other websites or public sources.
