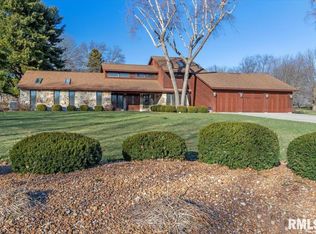Sold for $350,000
$350,000
308 Country Club Rd, Jacksonville, IL 62650
5beds
3,765sqft
Single Family Residence, Residential
Built in 1984
0.51 Acres Lot
$335,900 Zestimate®
$93/sqft
$3,203 Estimated rent
Home value
$335,900
$319,000 - $353,000
$3,203/mo
Zestimate® history
Loading...
Owner options
Explore your selling options
What's special
A stately find on the Jacksonville Country Club golf course. A lake view in the front and the golf course in the back! Nestled along the fairway, this home is elegant and comfortable. Rest or grill on the composite deck to admire the course view, or enjoy the lake from the grand front patio. This 5 bedroom, 3.5 bath home has all the room you need and lots of storage. Well designed, quality built with 6 inch exterior walls, and very well cared for and improved over the years, including a waterproofed crawl space (with warranty). Recent updates include roof in 2022 (with gutter guards), heat pumps replaced in 2018 and 2020, and a main floor suite addition in 2020.
Zillow last checked: 8 hours ago
Listing updated: October 31, 2025 at 01:25pm
Listed by:
Michael D Oldenettel Mobl:217-248-9613,
The Real Estate Group, Inc.
Bought with:
Shawn Doerr, 471018956
The Real Estate Group, Inc.
Source: RMLS Alliance,MLS#: CA1035696 Originating MLS: Capital Area Association of Realtors
Originating MLS: Capital Area Association of Realtors

Facts & features
Interior
Bedrooms & bathrooms
- Bedrooms: 5
- Bathrooms: 4
- Full bathrooms: 3
- 1/2 bathrooms: 1
Bedroom 1
- Level: Main
- Dimensions: 21ft 0in x 15ft 0in
Bedroom 2
- Level: Upper
- Dimensions: 19ft 0in x 15ft 0in
Bedroom 3
- Level: Upper
- Dimensions: 16ft 0in x 14ft 5in
Bedroom 4
- Level: Upper
- Dimensions: 16ft 0in x 11ft 0in
Bedroom 5
- Level: Upper
- Dimensions: 12ft 0in x 9ft 0in
Other
- Level: Main
- Dimensions: 15ft 5in x 14ft 5in
Other
- Level: Main
- Dimensions: 14ft 0in x 13ft 5in
Family room
- Level: Main
- Dimensions: 23ft 0in x 16ft 5in
Kitchen
- Level: Main
- Dimensions: 14ft 0in x 11ft 0in
Laundry
- Level: Main
- Dimensions: 10ft 0in x 8ft 5in
Living room
- Level: Main
- Dimensions: 20ft 5in x 18ft 5in
Main level
- Area: 2402
Upper level
- Area: 1363
Heating
- Electric, Heat Pump
Cooling
- Heat Pump
Appliances
- Included: Dishwasher, Disposal, Microwave, Range, Refrigerator
Features
- Basement: Crawl Space
- Number of fireplaces: 2
- Fireplace features: Gas Log, Wood Burning
Interior area
- Total structure area: 3,765
- Total interior livable area: 3,765 sqft
Property
Parking
- Total spaces: 3
- Parking features: Attached, Paved
- Attached garage spaces: 3
Features
- Levels: Two
- Patio & porch: Deck
- Has view: Yes
- View description: Golf Course, Lake
- Has water view: Yes
- Water view: Lake
Lot
- Size: 0.51 Acres
- Dimensions: 115 x 194
- Features: GOn Golf Course
Details
- Parcel number: 0927301004
Construction
Type & style
- Home type: SingleFamily
- Property subtype: Single Family Residence, Residential
Materials
- Frame, Vinyl Siding
- Roof: Shingle
Condition
- New construction: No
- Year built: 1984
Utilities & green energy
- Sewer: Septic Tank
- Water: Public
Community & neighborhood
Location
- Region: Jacksonville
- Subdivision: Fairway Estates
Other
Other facts
- Road surface type: Paved
Price history
| Date | Event | Price |
|---|---|---|
| 10/31/2025 | Sold | $350,000$93/sqft |
Source: | ||
| 9/16/2025 | Pending sale | $350,000$93/sqft |
Source: | ||
| 9/13/2025 | Price change | $350,000-6.7%$93/sqft |
Source: | ||
| 6/21/2025 | Price change | $375,000-5.1%$100/sqft |
Source: | ||
| 4/18/2025 | Price change | $395,000-3.7%$105/sqft |
Source: | ||
Public tax history
| Year | Property taxes | Tax assessment |
|---|---|---|
| 2024 | $9,050 +72.4% | $140,210 +52.9% |
| 2023 | $5,249 -25.8% | $91,680 -16.9% |
| 2022 | $7,077 -20.6% | $110,280 -16.1% |
Find assessor info on the county website
Neighborhood: 62650
Nearby schools
GreatSchools rating
- 5/10South Jacksonville Elementary SchoolGrades: K-5Distance: 1.3 mi
- 4/10Jacksonville Middle SchoolGrades: 6-8Distance: 2.2 mi
- 2/10Jacksonville High SchoolGrades: 9-12Distance: 3 mi

Get pre-qualified for a loan
At Zillow Home Loans, we can pre-qualify you in as little as 5 minutes with no impact to your credit score.An equal housing lender. NMLS #10287.
