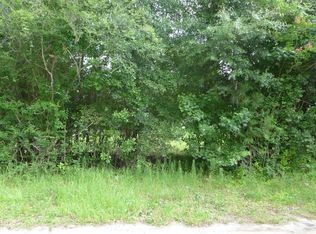Come see this almost custom home built in 2019 and looks like new. The owners have made lots of upgrades and it shows like a model. As you approach the front door you will notice the nice landscaped beds and cute front porch to sit and have your sweet tea! When you enter the foyer you will see the nice picture mouldings and beautiful laminate floors. The dining room leads to the kitchen that is open to your huge family room. The kitchen boasts a nice double pantry, tile backsplash, stainless steel kitchen appliances and separate laundry room which leads out to the garage. The split bedroom plan has two beds and a bath on one side of the house and the master bed and bath off the other side. Leaving the family room is a lovely screened in porch that leads to the outdoor patio, pergola and hot tub. You have a huge backyard with irrigation on a 1/4 acre lot on the lake! The owners added a side door to the garage and have floored the stand up storage space above the garage that has pull down stairs. Ever notice how a lot of houses don't have gutters? No worries here, they are already installed. You don't want to miss this beautiful house in this nice neighborhood with a great community pool that you can see across the lake from your own backyard. Call today for an appointment to show!
This property is off market, which means it's not currently listed for sale or rent on Zillow. This may be different from what's available on other websites or public sources.

