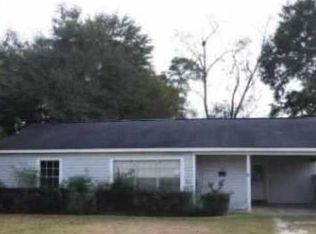Sold for $149,000
$149,000
308 Cloverdale Rd, Atmore, AL 36502
3beds
1,867sqft
Single Family Residence
Built in 1953
0.4 Acres Lot
$178,100 Zestimate®
$80/sqft
$1,581 Estimated rent
Home value
$178,100
$164,000 - $192,000
$1,581/mo
Zestimate® history
Loading...
Owner options
Explore your selling options
What's special
This Cute Cottage is just the perfect size with plenty of space for everyone. The deep front porch is great for early morning coffee or late afternoon tea. The living /dining space is just off the eat-in kitchen and open & inviting with plenty of room for all. The kitchen comes equipped with all appliances. Each of the two bedrooms have ample closet space, while a third room can be used as a sunroom or another bedroom. One of the bathrooms is designed for handicap accessibility. The laundry room has additional storage space and is convenient to the kitchen area . The carport also serves as an outdoor patio area overlooking the large, fenced back yard with plenty of mature shade trees and includes a storage shed. Just when you thought it couldn't get any better this property is equipped with a Generac Whole House Generator! Call For Your Showing Appointment Today!! SELLER NEEDS 4HRS NOTICE FOR SHOWING. ALL SQ. FOOTAGE AND DIMENSIONS ARE APPROXIMATE AND IS THE BUYER'S RESPONSIBILITY TO VERIFY.
Zillow last checked: 8 hours ago
Listing updated: May 15, 2024 at 08:53am
Listed by:
Debbie Rowell 251-294-6999,
SOUTHERN REAL ESTATE,
David Dobson 850-637-4227,
SOUTHERN REAL ESTATE
Bought with:
Non Member
Non-Member Office
Source: PAR,MLS#: 631817
Facts & features
Interior
Bedrooms & bathrooms
- Bedrooms: 3
- Bathrooms: 2
- Full bathrooms: 2
Primary bedroom
- Level: First
- Area: 208
- Dimensions: 13 x 16
Bedroom
- Level: First
- Area: 169
- Dimensions: 13 x 13
Bedroom 1
- Level: First
- Area: 208
- Dimensions: 13 x 16
Dining room
- Level: First
- Area: 120
- Dimensions: 12 x 10
Kitchen
- Level: First
- Area: 176
- Dimensions: 16 x 11
Living room
- Level: First
- Area: 408
- Dimensions: 17 x 24
Heating
- Heat Pump
Cooling
- Heat Pump, Ceiling Fan(s)
Appliances
- Included: Electric Water Heater, Refrigerator
- Laundry: Inside, W/D Hookups, Laundry Room
Features
- Ceiling Fan(s), High Speed Internet
- Flooring: Carpet, Laminate
- Windows: Blinds, Some Drapes
- Has basement: No
Interior area
- Total structure area: 1,867
- Total interior livable area: 1,867 sqft
Property
Parking
- Total spaces: 2
- Parking features: 2 Car Carport
- Carport spaces: 2
Features
- Levels: One
- Stories: 1
- Patio & porch: Porch
- Pool features: None
- Fencing: Back Yard
- Frontage length: Water Frontage(0)
Lot
- Size: 0.40 Acres
- Dimensions: 80x215
- Features: Central Access
Details
- Parcel number: 2608283002014.000
- Zoning description: City,Res Single
Construction
Type & style
- Home type: SingleFamily
- Architectural style: Cottage
- Property subtype: Single Family Residence
Materials
- Frame
- Foundation: Slab
- Roof: Shingle
Condition
- Resale
- New construction: No
- Year built: 1953
Utilities & green energy
- Electric: Circuit Breakers
- Water: Public
- Utilities for property: Cable Available
Green energy
- Energy efficient items: Heat Pump, Insulation, Insulated Walls, Ridge Vent
Community & neighborhood
Location
- Region: Atmore
- Subdivision: None
HOA & financial
HOA
- Has HOA: No
- Services included: None
Other
Other facts
- Price range: $149K - $149K
- Road surface type: Paved
Price history
| Date | Event | Price |
|---|---|---|
| 5/15/2024 | Sold | $149,000$80/sqft |
Source: | ||
| 4/12/2024 | Pending sale | $149,000$80/sqft |
Source: | ||
| 4/1/2024 | Price change | $149,000-3.9%$80/sqft |
Source: | ||
| 1/12/2024 | Price change | $155,000-4.3%$83/sqft |
Source: | ||
| 11/14/2023 | Price change | $162,000-7.4%$87/sqft |
Source: | ||
Public tax history
| Year | Property taxes | Tax assessment |
|---|---|---|
| 2024 | -- | $12,580 -7.4% |
| 2023 | -- | $13,590 +32.5% |
| 2022 | $501 +8.9% | $10,260 +0.9% |
Find assessor info on the county website
Neighborhood: 36502
Nearby schools
GreatSchools rating
- 7/10Rachel Patterson Elementary SchoolGrades: PK-3Distance: 1.6 mi
- 7/10Escambia Co Middle SchoolGrades: 4-8Distance: 2.1 mi
- 1/10Escambia Co High SchoolGrades: 9-12Distance: 0.9 mi
Schools provided by the listing agent
- Elementary: Local School In County
- Middle: LOCAL SCHOOL IN COUNTY
- High: Local School In County
Source: PAR. This data may not be complete. We recommend contacting the local school district to confirm school assignments for this home.
Get pre-qualified for a loan
At Zillow Home Loans, we can pre-qualify you in as little as 5 minutes with no impact to your credit score.An equal housing lender. NMLS #10287.
Sell with ease on Zillow
Get a Zillow Showcase℠ listing at no additional cost and you could sell for —faster.
$178,100
2% more+$3,562
With Zillow Showcase(estimated)$181,662
