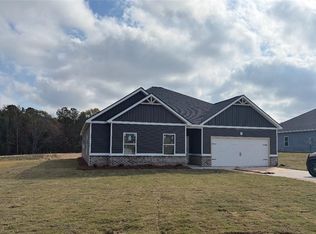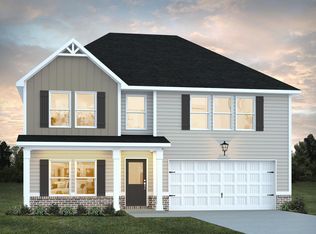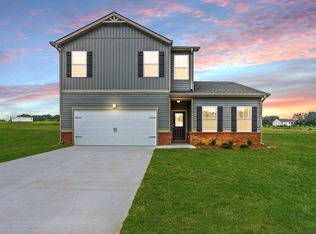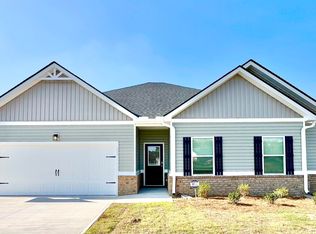Sold for $337,490 on 09/26/25
$337,490
308 Clinkscales Rd, Anderson, SC 29624
3beds
1,800sqft
Single Family Residence
Built in 2022
1.2 Acres Lot
$342,300 Zestimate®
$187/sqft
$1,932 Estimated rent
Home value
$342,300
$294,000 - $397,000
$1,932/mo
Zestimate® history
Loading...
Owner options
Explore your selling options
What's special
You and your guests are sure to love the eye-catching curb appeal and modern functionality of the Iris. The kitchen offers abundant counter space along with a walk-in pantry. The primary suite is spacious and features a private bath and expansive closet. Ready to simplify your laundry? Check out the direct laundry access from the primary suite closet! Other features include mudroom and plenty of storage added throughout. Covered patio included, adding the outdoor living space you desire!
Zillow last checked: 8 hours ago
Listing updated: September 28, 2025 at 09:57am
Listed by:
Norbert Feth 404-702-8764,
DFH Realty Georgia, LLC,
Emily Smith 864-406-5000,
DFH Realty Georgia, LLC
Bought with:
AGENT NONMEMBER
NONMEMBER OFFICE
Source: WUMLS,MLS#: 20288665 Originating MLS: Western Upstate Association of Realtors
Originating MLS: Western Upstate Association of Realtors
Facts & features
Interior
Bedrooms & bathrooms
- Bedrooms: 3
- Bathrooms: 2
- Full bathrooms: 2
- Main level bathrooms: 2
- Main level bedrooms: 3
Bedroom 2
- Level: Main
- Dimensions: 12x12
Bedroom 3
- Level: Main
- Dimensions: 12x12
Heating
- Central, Electric
Cooling
- Central Air, Electric
Appliances
- Included: Dishwasher, Electric Oven, Electric Range, Electric Water Heater, Microwave, Smooth Cooktop
- Laundry: Washer Hookup, Electric Dryer Hookup
Features
- Ceiling Fan(s), Dual Sinks, Fireplace, Granite Counters, High Ceilings, Bath in Primary Bedroom, Main Level Primary, Smooth Ceilings, Separate Shower, Cable TV, Walk-In Closet(s), Walk-In Shower, Window Treatments
- Flooring: Carpet, Vinyl
- Windows: Blinds, Insulated Windows, Tilt-In Windows, Vinyl
- Basement: None
- Has fireplace: Yes
Interior area
- Total structure area: 1,800
- Total interior livable area: 1,800 sqft
- Finished area above ground: 1,800
- Finished area below ground: 0
Property
Parking
- Total spaces: 2
- Parking features: Attached, Garage, Driveway
- Attached garage spaces: 2
Accessibility
- Accessibility features: Low Threshold Shower
Features
- Levels: One
- Stories: 1
- Patio & porch: Patio
- Exterior features: Sprinkler/Irrigation, Landscape Lights, Patio
Lot
- Size: 1.20 Acres
- Features: Outside City Limits, Subdivision
Details
- Parcel number: 1271601021
- Horses can be raised: Yes
Construction
Type & style
- Home type: SingleFamily
- Architectural style: Craftsman
- Property subtype: Single Family Residence
Materials
- Brick, Vinyl Siding
- Foundation: Slab
- Roof: Architectural,Shingle
Condition
- Year built: 2022
Details
- Builder name: Liberty Dfh
Utilities & green energy
- Sewer: Septic Tank
- Water: Public
- Utilities for property: Cable Available
Community & neighborhood
Security
- Security features: Smoke Detector(s)
Location
- Region: Anderson
- Subdivision: Gleneddie Acres
Other
Other facts
- Listing agreement: Exclusive Right To Sell
- Listing terms: USDA Loan
Price history
| Date | Event | Price |
|---|---|---|
| 9/26/2025 | Sold | $337,490-2.9%$187/sqft |
Source: | ||
| 8/25/2025 | Pending sale | $347,490$193/sqft |
Source: | ||
| 8/22/2025 | Price change | $347,490+3%$193/sqft |
Source: | ||
| 7/21/2025 | Price change | $337,490+0.6%$187/sqft |
Source: | ||
| 6/9/2025 | Listed for sale | $335,490-11.5%$186/sqft |
Source: | ||
Public tax history
Tax history is unavailable.
Neighborhood: 29624
Nearby schools
GreatSchools rating
- 8/10Flat Rock Elementary SchoolGrades: PK-5Distance: 1.5 mi
- 7/10Starr-Iva Middle SchoolGrades: 6-8Distance: 5.4 mi
- 8/10Crescent High SchoolGrades: 9-12Distance: 6.5 mi
Schools provided by the listing agent
- Elementary: Flat Rock Elementary
- Middle: Starr-Iva Middl
- High: Crescent High
Source: WUMLS. This data may not be complete. We recommend contacting the local school district to confirm school assignments for this home.

Get pre-qualified for a loan
At Zillow Home Loans, we can pre-qualify you in as little as 5 minutes with no impact to your credit score.An equal housing lender. NMLS #10287.
Sell for more on Zillow
Get a free Zillow Showcase℠ listing and you could sell for .
$342,300
2% more+ $6,846
With Zillow Showcase(estimated)
$349,146


