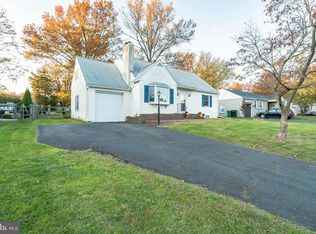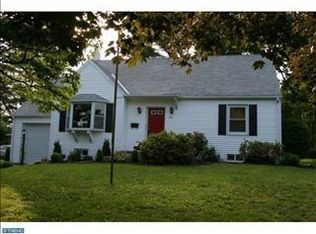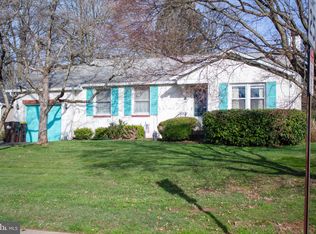**Beautifully updated Ranch-style oasis is move-in ready!** This 1950 mid-century 3 bedroom, 2 full bath home in Lansdale Borough has been fully modernized, while keeping architectural details that retain the home's unique character. The house feels deceptively larger than its 1,423 square feet due to the extra indoor/outdoor living space, as well as the installation of new lighting and flooring. Situated on almost half-acre, the property has been beautifully landscaped in the front and around the expansive fenced-in backyard. From the new front door, enter into the sun-lit living room with hardwood floors, a coat closet and large picture window. The arched doorway leads to the beautifully renovated eat-in kitchen, which provides ample counter and storage space for the home chef! The kitchen has all new appliances, a porcelain tile floor, a quartz countertop, white cabinets with brushed brass hardware and a gooseneck Kohler faucet accenting the charming farmhouse sink. The long hallway leads to the bedrooms and baths, as well as the one-car garage and additional storage. There are more storage closets on either side of the hallway. The bathrooms are embellished with modern lighting, high-end fixtures and cabinetry, providing a spa-like feel every day of the week. The bedrooms have hardwood flooring, natural light, and deep closets. The primary bedroom, located at the end of the hall, has a private sliding door to the three-season Florida room. From the Florida room, walk directly onto a wide stone patio that faces the fenced-in backyard. The partially finished basement has new carpeting and freshly painted wood paneling. The basement's additional square footage would be perfect for a home office or recreational area. The Nest dual zone WiFi thermostats control the temperature anytime, anywhere. The driveway was expanded to increase off-street parking. The neighborhood is within walking distance to schools, shopping, YMCA, a public park and pool. Buyer letters to sellers discouraged. 2022-06-23
This property is off market, which means it's not currently listed for sale or rent on Zillow. This may be different from what's available on other websites or public sources.


