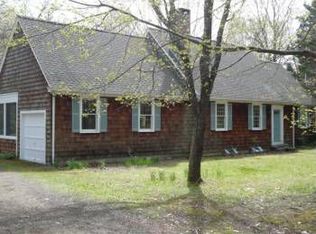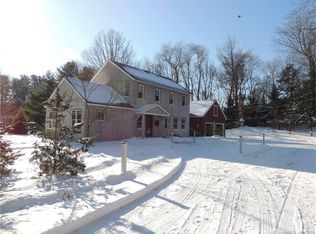Sold for $680,000
$680,000
308 Clapboard Hill Road, Guilford, CT 06437
4beds
3,016sqft
Single Family Residence
Built in 1948
1.28 Acres Lot
$865,000 Zestimate®
$225/sqft
$5,618 Estimated rent
Home value
$865,000
$787,000 - $969,000
$5,618/mo
Zestimate® history
Loading...
Owner options
Explore your selling options
What's special
Welcome to 308 Clapboard Hill Road, Guilford, CT ~where modern elegance meets timeless charm. This delightful home is located close to the historic town Green and boasts 4 bedrooms, 3.5 bathrooms, and a spacious 3016 square feet of living space. Designed by a well-known local builder for his own use in 1948, everything about this house makes sense in the most beautiful way. The main level centers around the open floor plan of the kitchen and family room which also open to the back of the house – the back deck, patio, yard, barn and pond. Also featured on the main level are a formal dining room and a formal living room with a wood burning fireplace. Tucked behind the living room are a study and an office which lead to a multi-use sunroom. Upstairs, the primary bedroom is a sanctuary of comfort, complete with an ensuite bathroom and a lovely cedar closet space. Three additional bedrooms provide flexibility for guests, a home office, or a personal gym; one of the bedrooms has an attached bathroom and the other 2 bedrooms share the 3rd full bath. There is a basement with washer/dryer and a 1 car garage; 2 additional bays are in the barn. Located in the heart of Guilford, this home offers a serene retreat while being an easy bike ride away of local beaches, shopping and dining.
Zillow last checked: 8 hours ago
Listing updated: July 09, 2024 at 08:19pm
Listed by:
Heather Dacey 203-314-1301,
Compass Connecticut, LLC
Bought with:
Beth M. Mishler, REB.0792786
William Raveis Real Estate
Source: Smart MLS,MLS#: 170619783
Facts & features
Interior
Bedrooms & bathrooms
- Bedrooms: 4
- Bathrooms: 4
- Full bathrooms: 3
- 1/2 bathrooms: 1
Primary bedroom
- Features: Cedar Closet(s), Ceiling Fan(s), Full Bath, Wall/Wall Carpet
- Level: Upper
- Area: 198 Square Feet
- Dimensions: 11 x 18
Bedroom
- Features: Cedar Closet(s), Ceiling Fan(s), Full Bath, Hardwood Floor
- Level: Upper
- Area: 216 Square Feet
- Dimensions: 12 x 18
Bedroom
- Features: Ceiling Fan(s), Wall/Wall Carpet
- Level: Upper
- Area: 240 Square Feet
- Dimensions: 12 x 20
Bedroom
- Features: Hardwood Floor
- Level: Upper
- Area: 108 Square Feet
- Dimensions: 9 x 12
Dining room
- Features: Hardwood Floor
- Level: Main
- Area: 156 Square Feet
- Dimensions: 12 x 13
Family room
- Features: Bookcases, Built-in Features, Hardwood Floor
- Level: Main
- Area: 360 Square Feet
- Dimensions: 18 x 20
Kitchen
- Features: Remodeled, Granite Counters
- Level: Main
- Area: 143 Square Feet
- Dimensions: 11 x 13
Living room
- Features: Fireplace, Hardwood Floor
- Level: Main
- Area: 299 Square Feet
- Dimensions: 13 x 23
Office
- Features: Built-in Features, Hardwood Floor
- Level: Main
- Area: 108 Square Feet
- Dimensions: 9 x 12
Study
- Features: Bookcases, Hardwood Floor
- Level: Main
- Area: 99 Square Feet
- Dimensions: 9 x 11
Sun room
- Level: Main
- Area: 240 Square Feet
- Dimensions: 12 x 20
Heating
- Baseboard, Hot Water, Natural Gas
Cooling
- Wall Unit(s)
Appliances
- Included: Electric Cooktop, Oven, Refrigerator, Dishwasher, Washer, Dryer, Electric Water Heater
- Laundry: Lower Level
Features
- Wired for Data
- Basement: Full,Unfinished,Concrete,Interior Entry,Garage Access
- Attic: Pull Down Stairs
- Number of fireplaces: 1
Interior area
- Total structure area: 3,016
- Total interior livable area: 3,016 sqft
- Finished area above ground: 3,016
Property
Parking
- Total spaces: 3
- Parking features: Detached, Attached, Driveway, Private, Paved
- Attached garage spaces: 1
- Has uncovered spaces: Yes
Features
- Patio & porch: Patio, Enclosed
- Exterior features: Rain Gutters, Stone Wall
- Has view: Yes
- View description: Water
- Has water view: Yes
- Water view: Water
- Waterfront features: Pond
Lot
- Size: 1.28 Acres
Details
- Additional structures: Barn(s)
- Parcel number: 1117486
- Zoning: R-5
Construction
Type & style
- Home type: SingleFamily
- Architectural style: Colonial
- Property subtype: Single Family Residence
Materials
- Wood Siding
- Foundation: Concrete Perimeter
- Roof: Asphalt
Condition
- New construction: No
- Year built: 1948
Utilities & green energy
- Sewer: Septic Tank
- Water: Well
Community & neighborhood
Community
- Community features: Basketball Court, Golf, Health Club, Lake, Library, Medical Facilities, Park, Near Public Transport
Location
- Region: Guilford
Price history
| Date | Event | Price |
|---|---|---|
| 3/28/2024 | Sold | $680,000-2.7%$225/sqft |
Source: | ||
| 2/20/2024 | Pending sale | $699,000$232/sqft |
Source: | ||
| 1/25/2024 | Listed for sale | $699,000+34.4%$232/sqft |
Source: | ||
| 12/11/2015 | Sold | $520,000-3.5%$172/sqft |
Source: | ||
| 11/12/2015 | Pending sale | $539,000$179/sqft |
Source: Pearce Real Estate #N10053404 Report a problem | ||
Public tax history
| Year | Property taxes | Tax assessment |
|---|---|---|
| 2025 | $13,771 +4% | $498,050 |
| 2024 | $13,238 +2.7% | $498,050 |
| 2023 | $12,890 +24.9% | $498,050 +60.5% |
Find assessor info on the county website
Neighborhood: 06437
Nearby schools
GreatSchools rating
- 8/10Calvin Leete SchoolGrades: K-4Distance: 1.1 mi
- 8/10E. C. Adams Middle SchoolGrades: 7-8Distance: 1.4 mi
- 9/10Guilford High SchoolGrades: 9-12Distance: 3.1 mi
Schools provided by the listing agent
- Elementary: Calvin Leete
- Middle: Adams,Baldwin
- High: Guilford
Source: Smart MLS. This data may not be complete. We recommend contacting the local school district to confirm school assignments for this home.
Get pre-qualified for a loan
At Zillow Home Loans, we can pre-qualify you in as little as 5 minutes with no impact to your credit score.An equal housing lender. NMLS #10287.
Sell with ease on Zillow
Get a Zillow Showcase℠ listing at no additional cost and you could sell for —faster.
$865,000
2% more+$17,300
With Zillow Showcase(estimated)$882,300

