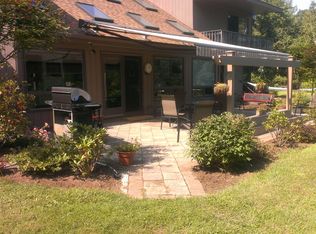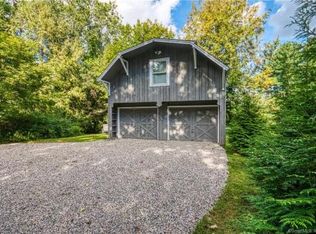Luxury living at its best.This home offers endless custom details. State of the art amenities throughout a gourmet kitchen, beautiful flooring,exquisite millwork,wainscoting,built ins, butler's pantry. LOTS of bonus space: a second story bonus room, finished third floor w/ a full bath & an unfinished basement running the length of the house. There are beautiful offices to work from home and lots of space for relaxing,playing, or entertaining. In addition to 4 large bedrms w/ walk in closets and ensuite baths the master includes a fireplace, walk in closet&lux marble spa bath.The flat, 2-acre lot is one of the most desirable aspects of this property, perfect for an extended patio, outdoor kitchen and pool/spa.Barn on the property has unlimited potential for pool house,party barn,in-law apartment or it can be removed if buyer wishes.Have it all
This property is off market, which means it's not currently listed for sale or rent on Zillow. This may be different from what's available on other websites or public sources.

