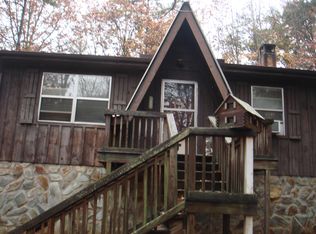Charming Craftsman home is nestled on gentle, wooded tract in quaint and quiet community off scenic paved road & just minutes from historic downtown Blue Ridge, Lake BR, and Toccoa River... three spacious bedrooms & 2 baths on main, master features soaring ceilings & ensuite bath w/ large tile shower, his and hers vanities & walk in closet, lots of storage throughout, chef's kitchen boasts rustic cabinetry with warm wood counters, new appliances & metal backsplash alongside large bar with roomy dining area, family room features cozy fireplace, plentiful windows & sky high ceilings boasting rustic beams, inviting foyer, laundry/mud room, drywall/wood mix make for a light, airy interior with a rustic flair, second level features guest room and bath, bonus room perfect for home office, exercise room, etc, & ready to finish loft room, upscale finishes and fixtures throughout, low maintenance hardi board exterior, plentiful porches and decks, outdoor storage building, easy access with circle driveway...perfect family home or that much needed getaway in the mountains... plenty of privacy & gentle yard area make this the perfect property!
This property is off market, which means it's not currently listed for sale or rent on Zillow. This may be different from what's available on other websites or public sources.


