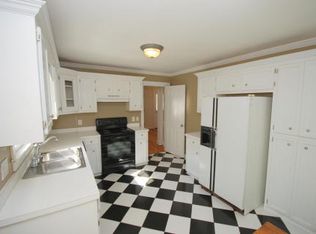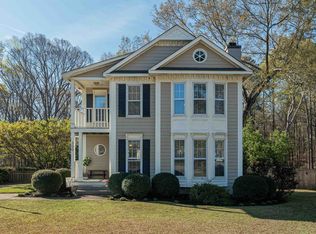Charming Charleston Home nestled in heart of Irmo. Convenient to I-26, Lake Murray,shopping at Harbison & Lex/Richland 5 schools. Neighborhood offers it's community exclusion but convenience. Hardwood floors are throughout the main level, w/a wood burning fireplace in the living room surrounded by custom built shelving. French doors separate the living room from the dining room adding privacy. The spacious bright kitchen offers a lot of natural light & overlooks the deck & backyard that backs up to a wooden lot. It also has a great walk-in pantry. 3 bedrooms on the 2nd floor. The owner suite has separate tub/shower, double vanities, walk in closet, and a private balcony. 2nd & 3rd bedrooms share a bathroom. New ROOF replaced in Jan 2017
This property is off market, which means it's not currently listed for sale or rent on Zillow. This may be different from what's available on other websites or public sources.

