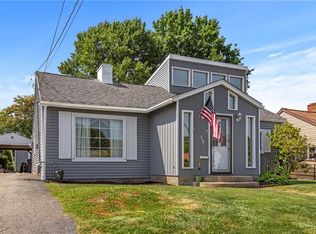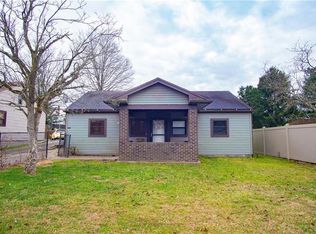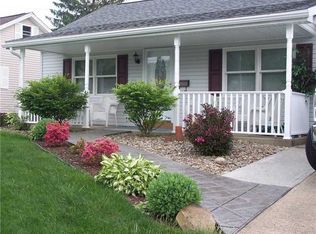Sold for $160,000 on 06/17/24
$160,000
308 Carson St, Springdale, PA 15144
3beds
1,683sqft
Single Family Residence
Built in 1950
6,011.28 Square Feet Lot
$167,000 Zestimate®
$95/sqft
$1,664 Estimated rent
Home value
$167,000
$152,000 - $184,000
$1,664/mo
Zestimate® history
Loading...
Owner options
Explore your selling options
What's special
Beautiful, well maintained 3 bedroom 1 1/2 bath home located in the heart of Springdale Township. You will immediately notice the amount of care the owners put into the home. There is plenty of space throughout this one level home. There is abundant natural light in the living room, as well as, the dining room where you can host your family and friends. This home features a main level laundry as well as a remodeled full bath. 3 larger bedroom with plenty of closet space and one bedroom features a partial bath. Basement provides additional space for entertaining. There is a stairway leading to the attic which could be finished for an additional two bedrooms/offices/kids' play area. You could also use it to store your belongings. Step out onto the covered back porch and grill your dinner while enjoying the song birds and flowers. This is truly a home that will welcome you the second you walk in the door! Welcome Home!!
Zillow last checked: 8 hours ago
Listing updated: June 17, 2024 at 10:41am
Listed by:
Shawn Hannegan 412-751-5456,
RE/MAX ENTERPRISE
Bought with:
Hollie Hooper
HOWARD HANNA REAL ESTATE SERVICES
Source: WPMLS,MLS#: 1650605 Originating MLS: West Penn Multi-List
Originating MLS: West Penn Multi-List
Facts & features
Interior
Bedrooms & bathrooms
- Bedrooms: 3
- Bathrooms: 2
- Full bathrooms: 1
- 1/2 bathrooms: 1
Primary bedroom
- Level: Main
- Dimensions: 14X12
Bedroom 2
- Level: Main
- Dimensions: 12X11
Bedroom 3
- Level: Main
- Dimensions: 15X10
Dining room
- Level: Main
- Dimensions: 17X12
Game room
- Level: Basement
- Dimensions: 25X11
Kitchen
- Level: Main
- Dimensions: 12X8
Laundry
- Level: Main
- Dimensions: 8X6
Living room
- Level: Main
- Dimensions: 17X14
Heating
- Forced Air, Gas
Cooling
- Wall/Window Unit(s)
Appliances
- Included: Some Gas Appliances, Dryer, Microwave, Refrigerator, Stove, Washer
Features
- Window Treatments
- Flooring: Carpet, Laminate
- Windows: Window Treatments
- Basement: Walk-Up Access
- Number of fireplaces: 1
Interior area
- Total structure area: 1,683
- Total interior livable area: 1,683 sqft
Property
Parking
- Parking features: Off Street
Features
- Levels: One
- Stories: 1
Lot
- Size: 6,011 sqft
- Dimensions: 120 x 50
Details
- Parcel number: 0627D00135000000
Construction
Type & style
- Home type: SingleFamily
- Architectural style: Ranch
- Property subtype: Single Family Residence
Materials
- Roof: Composition
Condition
- Resale
- Year built: 1950
Utilities & green energy
- Sewer: Public Sewer
- Water: Public
Community & neighborhood
Community
- Community features: Public Transportation
Location
- Region: Springdale
Price history
| Date | Event | Price |
|---|---|---|
| 6/17/2024 | Sold | $160,000$95/sqft |
Source: | ||
| 4/29/2024 | Contingent | $160,000$95/sqft |
Source: | ||
| 4/25/2024 | Listed for sale | $160,000$95/sqft |
Source: | ||
Public tax history
| Year | Property taxes | Tax assessment |
|---|---|---|
| 2025 | $1,822 +16% | $49,000 |
| 2024 | $1,571 +578% | $49,000 |
| 2023 | $232 | $49,000 |
Find assessor info on the county website
Neighborhood: 15144
Nearby schools
GreatSchools rating
- NAColfax Upper El SchoolGrades: 4-6Distance: 0.3 mi
- 6/10Springdale Junior-Senior High SchoolGrades: 7-12Distance: 0.5 mi
- 5/10Acmetonia Primary SchoolGrades: PK-6Distance: 1.7 mi
Schools provided by the listing agent
- District: Allegheny Valley
Source: WPMLS. This data may not be complete. We recommend contacting the local school district to confirm school assignments for this home.

Get pre-qualified for a loan
At Zillow Home Loans, we can pre-qualify you in as little as 5 minutes with no impact to your credit score.An equal housing lender. NMLS #10287.


