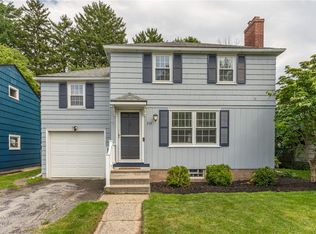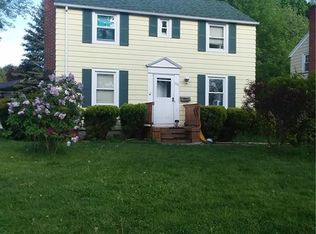Closed
$300,000
308 Carling Rd, Rochester, NY 14610
3beds
1,418sqft
Single Family Residence
Built in 1959
5,998.21 Square Feet Lot
$310,700 Zestimate®
$212/sqft
$2,409 Estimated rent
Maximize your home sale
Get more eyes on your listing so you can sell faster and for more.
Home value
$310,700
$295,000 - $326,000
$2,409/mo
Zestimate® history
Loading...
Owner options
Explore your selling options
What's special
Welcome to 308 Carling Rd, nestled in the charming North Winton Village! This meticulously maintained 2-story home boasts 3 bedrooms, 1.5 bathrooms, and an attached garage for your convenience. Step inside to discover a plethora of updates, including a stylish front door, upgraded hallway light fixtures, and a contemporary subway tile backsplash that adds a touch of elegance. The kitchen also features a new refrigerator, ensuring modern functionality. Every corner of this home has been refreshed with fresh paint, creating a bright and welcoming atmosphere throughout. The addition of a fire-rated door from house to the garage provides peace of mind, while the new garage door enhances both security and curb appeal. Enjoy outdoor living on the deck, perfect for relaxing or entertaining guests. Inside, the bathrooms have been enhanced with new mirrors and light fixtures, adding a touch of luxury to your daily routine. Upstairs, new carpets adorn the bedrooms, providing comfort and style. Plus, a furnace humidifier installed in 2022 ensures optimal indoor air quality year-round. This one won't last! Delayed Negotiations until 2/19 at 12:00pm
Zillow last checked: 8 hours ago
Listing updated: April 09, 2024 at 09:35am
Listed by:
Jason Nettnin 585-279-8055,
RE/MAX Plus
Bought with:
Alan J. Wood, 49WO1164272
RE/MAX Plus
Source: NYSAMLSs,MLS#: R1520948 Originating MLS: Rochester
Originating MLS: Rochester
Facts & features
Interior
Bedrooms & bathrooms
- Bedrooms: 3
- Bathrooms: 2
- Full bathrooms: 1
- 1/2 bathrooms: 1
- Main level bathrooms: 1
Heating
- Gas, Forced Air
Appliances
- Included: Dryer, Dishwasher, Gas Oven, Gas Range, Gas Water Heater, Microwave, Refrigerator, Washer
- Laundry: In Basement
Features
- Separate/Formal Dining Room, Eat-in Kitchen
- Flooring: Carpet, Hardwood, Varies
- Basement: Partial
- Has fireplace: No
Interior area
- Total structure area: 1,418
- Total interior livable area: 1,418 sqft
Property
Parking
- Total spaces: 1
- Parking features: Attached, Underground, Garage
- Attached garage spaces: 1
Features
- Levels: Two
- Stories: 2
- Patio & porch: Deck
- Exterior features: Blacktop Driveway, Deck, Fully Fenced
- Fencing: Full
Lot
- Size: 5,998 sqft
- Dimensions: 50 x 120
- Features: Residential Lot
Details
- Additional structures: Shed(s), Storage
- Parcel number: 26140012225000020160000000
- Special conditions: Standard
Construction
Type & style
- Home type: SingleFamily
- Architectural style: Colonial,Two Story
- Property subtype: Single Family Residence
Materials
- Wood Siding
- Foundation: Block
- Roof: Asphalt,Shingle
Condition
- Resale
- Year built: 1959
Utilities & green energy
- Electric: Circuit Breakers
- Sewer: Connected
- Water: Connected, Public
- Utilities for property: Sewer Connected, Water Connected
Community & neighborhood
Location
- Region: Rochester
- Subdivision: Brown Schleyer & White Su
Other
Other facts
- Listing terms: Cash,Conventional,FHA,VA Loan
Price history
| Date | Event | Price |
|---|---|---|
| 4/9/2024 | Sold | $300,000+36.4%$212/sqft |
Source: | ||
| 2/20/2024 | Pending sale | $219,900$155/sqft |
Source: | ||
| 2/13/2024 | Listed for sale | $219,900+50.6%$155/sqft |
Source: | ||
| 5/3/2018 | Sold | $146,000+19.7%$103/sqft |
Source: Public Record Report a problem | ||
| 5/8/2015 | Sold | $122,000+1.8%$86/sqft |
Source: | ||
Public tax history
| Year | Property taxes | Tax assessment |
|---|---|---|
| 2024 | -- | $214,100 +46.9% |
| 2023 | -- | $145,700 |
| 2022 | -- | $145,700 |
Find assessor info on the county website
Neighborhood: North Winton Village
Nearby schools
GreatSchools rating
- 3/10School 28 Henry HudsonGrades: K-8Distance: 0.2 mi
- 2/10East High SchoolGrades: 9-12Distance: 0.6 mi
- 4/10East Lower SchoolGrades: 6-8Distance: 0.6 mi
Schools provided by the listing agent
- District: Rochester
Source: NYSAMLSs. This data may not be complete. We recommend contacting the local school district to confirm school assignments for this home.

