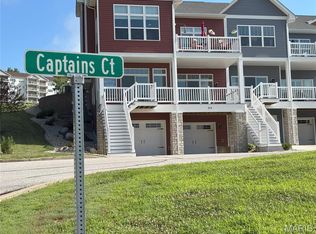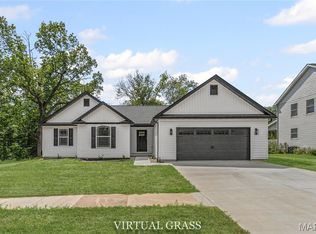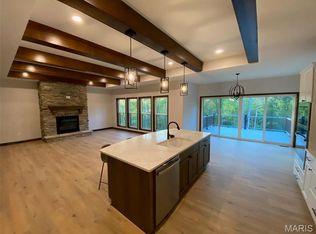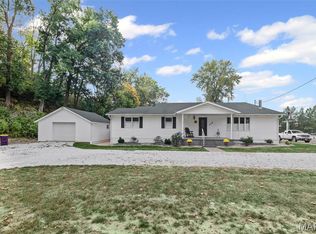Welcome to this stunning new construction, maintenance-free condo, nestled in a gated community offering breathtaking views. Step into the spacious living room featuring a stone gas fireplace, which seamlessly flows into the dining area and chef-inspired kitchen with custom cabinetry, quartz countertops, and a tiled backsplash .The peaceful owner’s suite boasts an ensuite with dual sinks, a tiled walk-in shower, and a large walk-in closet. Upstairs you will also find a second bedroom and full bathroom. Downstairs, enjoy a flexible space, full bath, storage closet, and access to the 2-car garage. Located near Grafton Winery & Brewhaus, downtown Grafton’s shops, the marina, trails, and more. Close to Raging Rivers Water Park, Pere Marquette State Park, and the Grafton Ferry to historic St. Louis.
Pending
Listing Provided by:
Tara Riggs 618-580-7470,
RE/MAX Alliance
$390,000
308 Captains Ct, Grafton, IL 62037
2beds
1,660sqft
Est.:
Single Family Residence
Built in 2024
-- sqft lot
$-- Zestimate®
$235/sqft
$250/mo HOA
What's special
Stone gas fireplaceFlexible spaceChef-inspired kitchenCustom cabinetryQuartz countertopsTiled backsplashEnsuite with dual sinks
- 349 days |
- 60 |
- 0 |
Zillow last checked: 8 hours ago
Listing updated: November 20, 2025 at 05:44am
Listing Provided by:
Tara Riggs 618-580-7470,
RE/MAX Alliance
Source: MARIS,MLS#: 24074683 Originating MLS: Southwestern Illinois Board of REALTORS
Originating MLS: Southwestern Illinois Board of REALTORS
Facts & features
Interior
Bedrooms & bathrooms
- Bedrooms: 2
- Bathrooms: 3
- Full bathrooms: 3
- Main level bathrooms: 2
- Main level bedrooms: 2
Primary bedroom
- Features: Floor Covering: Luxury Vinyl Plank, Wall Covering: None
- Level: Upper
- Area: 192
- Dimensions: 12 x 16
Bedroom
- Features: Floor Covering: Luxury Vinyl Plank, Wall Covering: None
- Level: Upper
- Area: 144
- Dimensions: 12 x 12
Primary bathroom
- Features: Floor Covering: Ceramic Tile, Wall Covering: None
- Level: Upper
- Area: 72
- Dimensions: 8 x 9
Bathroom
- Features: Floor Covering: Ceramic Tile, Wall Covering: None
- Level: Main
- Area: 50
- Dimensions: 10 x 5
Bathroom
- Features: Floor Covering: Ceramic Tile, Wall Covering: None
- Level: Upper
- Area: 55
- Dimensions: 11 x 5
Dining room
- Features: Floor Covering: Luxury Vinyl Plank, Wall Covering: None
- Level: Upper
- Area: 88
- Dimensions: 8 x 11
Family room
- Features: Floor Covering: Luxury Vinyl Plank, Wall Covering: None
- Level: Main
- Area: 304
- Dimensions: 16 x 19
Kitchen
- Features: Floor Covering: Luxury Vinyl Plank, Wall Covering: None
- Level: Upper
- Area: 110
- Dimensions: 10 x 11
Laundry
- Features: Floor Covering: Ceramic Tile, Wall Covering: None
- Level: Upper
- Area: 66
- Dimensions: 11 x 6
Living room
- Features: Floor Covering: Luxury Vinyl Plank, Wall Covering: None
- Level: Upper
- Area: 182
- Dimensions: 14 x 13
Heating
- Forced Air, Electric
Cooling
- Central Air, Electric
Appliances
- Included: Disposal, Electric Water Heater
Features
- Breakfast Bar, Breakfast Room, Pantry, Solid Surface Countertop(s), Double Vanity, Shower, Kitchen/Dining Room Combo, Separate Dining, Open Floorplan, High Ceilings, Walk-In Closet(s)
- Windows: Tilt-In Windows
- Basement: None
- Number of fireplaces: 1
- Fireplace features: Electric, Living Room
Interior area
- Total structure area: 1,660
- Total interior livable area: 1,660 sqft
- Finished area above ground: 1,239
- Finished area below ground: 421
Property
Parking
- Total spaces: 4
- Parking features: Additional Parking, Attached, Basement, Garage, Garage Door Opener, Off Street
- Attached garage spaces: 2
- Carport spaces: 2
- Covered spaces: 4
Features
- Levels: Two
- Patio & porch: Composite, Covered, Deck
- Has view: Yes
Lot
- Features: Views
Details
- Parcel number: 00000000
- Special conditions: Standard
Construction
Type & style
- Home type: SingleFamily
- Architectural style: Contemporary,Other
- Property subtype: Single Family Residence
Materials
- Vinyl Siding
Condition
- Year built: 2024
Utilities & green energy
- Sewer: Public Sewer
- Water: Public
- Utilities for property: Electricity Available
Community & HOA
Community
- Subdivision: The Moorings At Grafton
HOA
- Services included: Other
- HOA fee: $250 monthly
Location
- Region: Grafton
Financial & listing details
- Price per square foot: $235/sqft
- Date on market: 12/6/2024
- Cumulative days on market: 349 days
- Listing terms: Cash,Conventional,FHA,VA Loan
- Ownership: Private
- Electric utility on property: Yes
- Road surface type: Concrete
Estimated market value
Not available
Estimated sales range
Not available
Not available
Price history
Price history
| Date | Event | Price |
|---|---|---|
| 11/20/2025 | Pending sale | $390,000$235/sqft |
Source: | ||
| 6/24/2025 | Listed for sale | $390,000-1.3%$235/sqft |
Source: | ||
| 6/7/2025 | Listing removed | $395,000$238/sqft |
Source: | ||
| 12/6/2024 | Listed for sale | $395,000$238/sqft |
Source: | ||
Public tax history
Public tax history
Tax history is unavailable.BuyAbility℠ payment
Est. payment
$2,867/mo
Principal & interest
$1911
Property taxes
$569
Other costs
$387
Climate risks
Neighborhood: 62037
Nearby schools
GreatSchools rating
- 3/10Grafton Elementary SchoolGrades: PK-4Distance: 2.3 mi
- 8/10Illini Middle SchoolGrades: 5-7Distance: 9.8 mi
- 5/10Jersey Community High SchoolGrades: 8-12Distance: 10.7 mi
Schools provided by the listing agent
- Elementary: Jersey Dist 100
- Middle: Jersey Dist 100
- High: Jerseyville
Source: MARIS. This data may not be complete. We recommend contacting the local school district to confirm school assignments for this home.
- Loading




