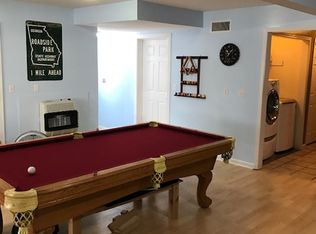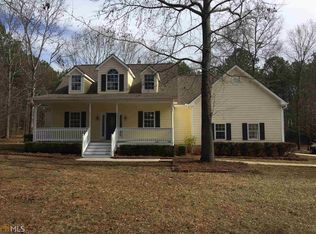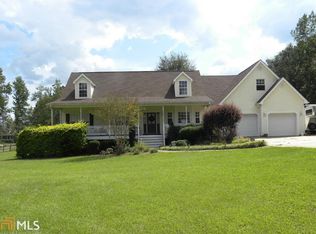Country living at its best! Come check out this 4 bed 2.5 bath 3,300 sf house on 12.1 secluded/wooded acres. Includes master on main, double vanities, garden tub with separate shower, foyer entrance, formal dining room, open concept floor plan with living room open to the kitchen, huge laundry room, covered front and back porch, and 2 car garage. ADDED BONUS: approximately 1,700 additional unfinished SF. It is framed and ready to be finished with your personal touch!
This property is off market, which means it's not currently listed for sale or rent on Zillow. This may be different from what's available on other websites or public sources.


