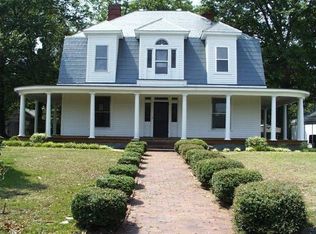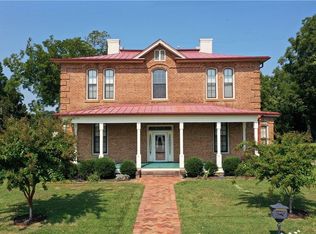Victorian home fully renovated in excellent condition. Spectacular formal areas, kitchen with granite counter tops and custom cabinets. Huge master suite on the main level with jaccuzzi and walk in closet. Numerous built-ins, see your reflection in the hardwood floors. Large covered front porch, rear porch, 38 x 40 garage workshop with high ceilings for boat or rv storage. Home and garage covered by security system. Whole house auto Generac generator available for rare power outages. Call for more details!!!!!!!!!
This property is off market, which means it's not currently listed for sale or rent on Zillow. This may be different from what's available on other websites or public sources.

