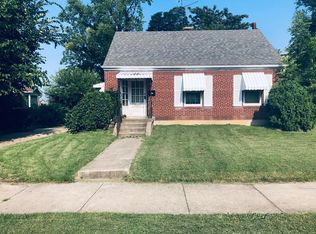Sold for $105,000 on 06/16/25
$105,000
308 Buxton Ave, Springfield, OH 45505
3beds
1,308sqft
Single Family Residence
Built in 1945
6,534 Square Feet Lot
$143,200 Zestimate®
$80/sqft
$1,607 Estimated rent
Home value
$143,200
$119,000 - $166,000
$1,607/mo
Zestimate® history
Loading...
Owner options
Explore your selling options
What's special
Talking about a deal, Under 120K 3 bedroom 2 full bath, basement, 2 car garage, comes with Another whole lot- that is totally buildable. This is another opportunity for an investor or a owner occupied who wants to make it a great place to live. The home needs cleaned up but it is totally livable.
Zillow last checked: 8 hours ago
Listing updated: June 20, 2025 at 04:36am
Listed by:
Theresa M Barron 614-778-8503,
Take A Look RealEstate Brokers
Bought with:
NON MEMBER
NON MEMBER OFFICE
Source: Columbus and Central Ohio Regional MLS ,MLS#: 225006718
Facts & features
Interior
Bedrooms & bathrooms
- Bedrooms: 3
- Bathrooms: 2
- Full bathrooms: 2
- Main level bedrooms: 2
Heating
- Forced Air
Cooling
- Central Air
Features
- Flooring: Wood
- Windows: Storm Part
- Basement: Full
- Common walls with other units/homes: No Common Walls
Interior area
- Total structure area: 1,308
- Total interior livable area: 1,308 sqft
Property
Parking
- Total spaces: 2
- Parking features: Garage Door Opener, Attached, Side Load
- Attached garage spaces: 2
Features
- Levels: One and One Half
Lot
- Size: 6,534 sqft
Details
- Additional structures: Shed(s)
- Parcel number: 3400700022118009
- Special conditions: Standard
Construction
Type & style
- Home type: SingleFamily
- Architectural style: Cape Cod
- Property subtype: Single Family Residence
Materials
- Foundation: Block
Condition
- New construction: No
- Year built: 1945
Utilities & green energy
- Sewer: Public Sewer
- Water: Public
Community & neighborhood
Location
- Region: Springfield
- Subdivision: East High
Other
Other facts
- Listing terms: Conventional
Price history
| Date | Event | Price |
|---|---|---|
| 6/16/2025 | Sold | $105,000$80/sqft |
Source: | ||
| 4/10/2025 | Contingent | $105,000-3.7%$80/sqft |
Source: | ||
| 4/6/2025 | Pending sale | $109,000$83/sqft |
Source: | ||
| 4/6/2025 | Contingent | $109,000$83/sqft |
Source: | ||
| 3/24/2025 | Price change | $109,000-0.9%$83/sqft |
Source: | ||
Public tax history
| Year | Property taxes | Tax assessment |
|---|---|---|
| 2024 | $1,460 +2.6% | $28,810 |
| 2023 | $1,423 -2.4% | $28,810 |
| 2022 | $1,458 +21.7% | $28,810 +32.2% |
Find assessor info on the county website
Neighborhood: 45505
Nearby schools
GreatSchools rating
- 6/10Mann Elementary SchoolGrades: K-6Distance: 0.4 mi
- 4/10Schaefer Middle SchoolGrades: 7-8Distance: 0.4 mi
- 3/10Springfield High SchoolGrades: 9-12Distance: 2.6 mi

Get pre-qualified for a loan
At Zillow Home Loans, we can pre-qualify you in as little as 5 minutes with no impact to your credit score.An equal housing lender. NMLS #10287.
Sell for more on Zillow
Get a free Zillow Showcase℠ listing and you could sell for .
$143,200
2% more+ $2,864
With Zillow Showcase(estimated)
$146,064