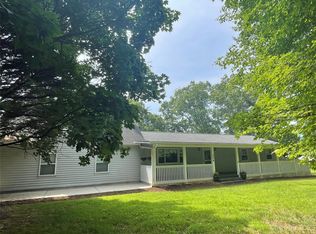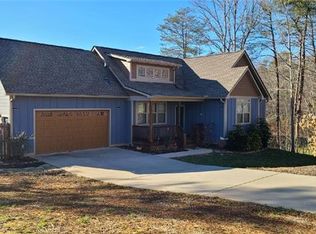This Farmhouse style single family home offers 4 bedrooms and 2 bathrooms with approximately 1807 square feet of living space on a 0.33 acre lot. There are no inspection or financing contingencies on this cash only purchase. No Buyer Premium on this property. It is a criminal offense to trespass on this property. The seller has closing representation in this transaction. The buyer has the right to select their own title/closing company, or may use the sellers title company. The buyer is responsible for all closing costs in this transaction. In the event the buyer chooses their own title/closing company, the buyer will be responsible for additional costs for coordinating the closing that are completed by the sellers title company.
Auction

Est. $401,600
308 Browntown Rd, Leicester, NC 28748
4beds
1,807sqft
Single Family Residence
Built in 1960
0.33 Acres Lot
$401,600 Zestimate®
$--/sqft
$-- HOA
Overview
- 28 days |
- 326 |
- 16 |
Zillow last checked: 19 hours ago
Source: Xome
Facts & features
Interior
Bedrooms & bathrooms
- Bedrooms: 4
- Bathrooms: 2
- Full bathrooms: 2
Features
- Has basement: No
Interior area
- Total structure area: 1,807
- Total interior livable area: 1,807 sqft
Property
Features
- Stories: 1
Lot
- Size: 0.33 Acres
Details
- Parcel number: 879030491000000
- Special conditions: Auction
Construction
Type & style
- Home type: SingleFamily
- Property subtype: Single Family Residence
Condition
- Year built: 1960
Community & HOA
Location
- Region: Leicester
Financial & listing details
- Tax assessed value: $260,400
- Annual tax amount: $1,713
- Date on market: 12/1/2025
- Lease term: Contact For Details
This listing is brought to you by Xome
View Auction DetailsEstimated market value
$401,600
$382,000 - $422,000
$2,109/mo
Public tax history
Public tax history
| Year | Property taxes | Tax assessment |
|---|---|---|
| 2024 | $1,713 +3.1% | $260,400 |
| 2023 | $1,662 +2.7% | $260,400 +1.1% |
| 2022 | $1,619 | $257,600 |
Find assessor info on the county website
Climate risks
Neighborhood: 28748
Nearby schools
GreatSchools rating
- 5/10Leicester ElementaryGrades: PK-4Distance: 2.9 mi
- 6/10Clyde A Erwin Middle SchoolGrades: 7-8Distance: 5.7 mi
- 3/10Clyde A Erwin HighGrades: PK,9-12Distance: 5.5 mi
- Loading

