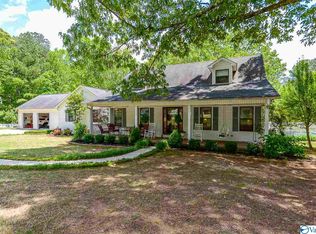Sold for $108,000
$108,000
308 Bird Spring Rd SW, Hartselle, AL 35640
2beds
1,403sqft
Single Family Residence
Built in ----
1.4 Acres Lot
$106,700 Zestimate®
$77/sqft
$1,519 Estimated rent
Home value
$106,700
$86,000 - $131,000
$1,519/mo
Zestimate® history
Loading...
Owner options
Explore your selling options
What's special
Price Improvement This Cozy 1970s complete fixer-upper home is convenient to both Hartselle and Decatur. Some foundation fixes needed. This 2-bedroom, 1.5-bathroom home is ready for you! Enjoy the bay window in the den with unique brick flooring, beautiful hardwoods in the living area and bedrooms, back patio that looks out over the backyard. There’s also a detached shop and a spacious garage with overhead storage—plenty of space for your projects and belongings.
Zillow last checked: 8 hours ago
Listing updated: June 20, 2025 at 02:26pm
Listed by:
Tina Blankenship 256-318-3050,
Exp Realty LLC Northern
Bought with:
Teri Kennedy Watson, 000095963-0
MarMac Real Estate
Source: ValleyMLS,MLS#: 21878510
Facts & features
Interior
Bedrooms & bathrooms
- Bedrooms: 2
- Bathrooms: 2
- Full bathrooms: 1
- 1/2 bathrooms: 1
Primary bedroom
- Features: Wood Floor
- Level: First
- Area: 140
- Dimensions: 10 x 14
Bedroom 2
- Features: Wood Floor
- Level: First
- Area: 108
- Dimensions: 12 x 9
Bathroom 1
- Level: First
- Area: 42
- Dimensions: 7 x 6
Bathroom 2
- Level: First
- Area: 20
- Dimensions: 4 x 5
Dining room
- Level: First
- Area: 121
- Dimensions: 11 x 11
Kitchen
- Features: Bay WDW
- Level: First
- Area: 162
- Dimensions: 9 x 18
Living room
- Features: Wood Floor
- Level: First
- Area: 195
- Dimensions: 13 x 15
Den
- Features: Bay WDW
- Level: First
- Area: 121
- Dimensions: 11 x 11
Laundry room
- Level: First
- Area: 81
- Dimensions: 9 x 9
Heating
- Propane
Cooling
- Central 1, Window 2
Features
- Basement: Crawl Space
- Number of fireplaces: 1
- Fireplace features: Gas Log, One
Interior area
- Total interior livable area: 1,403 sqft
Property
Parking
- Parking features: Garage-Attached, Garage-Detached
Lot
- Size: 1.40 Acres
Details
- Parcel number: 1204190001006.000
Construction
Type & style
- Home type: SingleFamily
- Architectural style: Traditional
- Property subtype: Single Family Residence
Materials
- Foundation: Slab
Condition
- New construction: No
Utilities & green energy
- Sewer: Septic Tank
- Water: Public
Community & neighborhood
Location
- Region: Hartselle
- Subdivision: Metes And Bounds
Price history
| Date | Event | Price |
|---|---|---|
| 6/20/2025 | Sold | $108,000-8.1%$77/sqft |
Source: | ||
| 6/10/2025 | Pending sale | $117,500$84/sqft |
Source: | ||
| 6/2/2025 | Price change | $117,500-7.8%$84/sqft |
Source: | ||
| 5/24/2025 | Price change | $127,500-5.6%$91/sqft |
Source: | ||
| 4/3/2025 | Price change | $135,000-6.9%$96/sqft |
Source: | ||
Public tax history
Tax history is unavailable.
Neighborhood: 35640
Nearby schools
GreatSchools rating
- 9/10Danville-Neel Elementary SchoolGrades: PK-4Distance: 8.2 mi
- 3/10Danville Middle SchoolGrades: 5-8Distance: 9.2 mi
- 3/10Danville High SchoolGrades: 9-12Distance: 9.2 mi
Schools provided by the listing agent
- Elementary: Danville-Neel
- Middle: Danville
- High: Danville
Source: ValleyMLS. This data may not be complete. We recommend contacting the local school district to confirm school assignments for this home.
Get pre-qualified for a loan
At Zillow Home Loans, we can pre-qualify you in as little as 5 minutes with no impact to your credit score.An equal housing lender. NMLS #10287.
Sell for more on Zillow
Get a Zillow Showcase℠ listing at no additional cost and you could sell for .
$106,700
2% more+$2,134
With Zillow Showcase(estimated)$108,834
