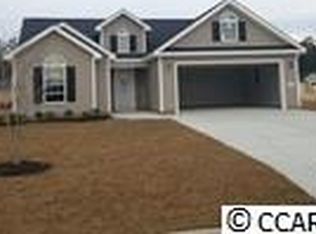Looking for a like-new house without waiting for it to be completed? Look no further! This home was built in 2015 but looks barely lived in. Located just north of Conway, you can be on Hwy 22 in 3 minutes as well as nearby shopping in less than 10 min. The home features a rear Master Bedroom with a new, very large walk-in tile shower. It home also has a split floor-plan so noise isn't an issue from one side of the house to the other. The living room feels very large with huge vaulted ceilings and natural light from both ends. The kitchen and eat-in area are open to the living room for entertaining ease. Out back you will find a large back yard with a patio which is completely fenced in. There is privacy fencing on the sides, but open fencing in the back so you can enjoy looking at nature. Come see this beautiful home in this quiet neighborhood today!
This property is off market, which means it's not currently listed for sale or rent on Zillow. This may be different from what's available on other websites or public sources.

