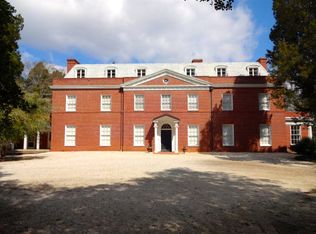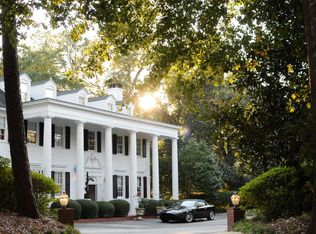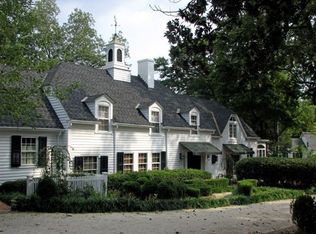This delightful sunny residence was built on the site of St. Angela Academy on Aiken's prestigious Berrie Rd. Easy access to Hitchcock Woods. Handsome mill work with high coffered ceilings & tall windows. Central vacuum. Custom lighting. Surround sound. Wood, tile,& marble floors. Storage space abounds. Chef's Kitchen has 8 gas burner Wolf oven, wine fridge, ice maker, & gorgeous granite counter tops. Paneled library with vaulted ceiling. Elegant living & dining rooms. Large tiled sun room has a bar & french doors that open to the heated salt water gunite pool nestled in the Travertine marble patio. Master Suite has huge walk-through closet and a screen porch that faces patio & pool. Master Bath has jetted tub, private water closets, & large walk in shower. 2 bedrooms upstairs connect by Jack-n-Jill bathroom. 2nd floor sitting room and walk in attic storage & cedar closet. Superior 3-stall barn w/wash stall, tack & feed rooms, & half-bath. 3.19 acres. 3 large board-fenced paddocks.
This property is off market, which means it's not currently listed for sale or rent on Zillow. This may be different from what's available on other websites or public sources.


