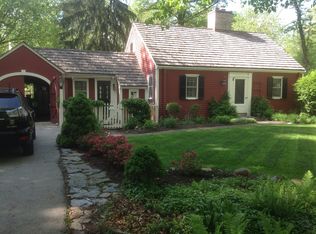Sold for $3,300,000 on 09/07/23
$3,300,000
308 Berkley Rd, Devon, PA 19333
4beds
5,210sqft
Single Family Residence
Built in 2012
1 Acres Lot
$3,293,900 Zestimate®
$633/sqft
$6,186 Estimated rent
Home value
$3,293,900
$3.03M - $3.52M
$6,186/mo
Zestimate® history
Loading...
Owner options
Explore your selling options
What's special
Simply spectacular at every turn! This timelessly designed and meticulously crafted property offers sophisticated, light-filled, open spaces throughout. Set on a breathtakingly landscaped, flat acre lot in a quiet, walkable Devon neighborhood, this one-of-a-kind treasure was recently created by a remarkable team of superior craftsman with fabulous materials, thoughtful amenities, state of the art geothermal systems, custom Lutron lighting and remarkable "Four Seasons" level finishes. Endless, understated features include 9'-13' ceilings on the first floor and 9' ceilings on the second level with custom millwork and beams, wide plank flooring and stone accents, windows that offer endless views of the stunning grounds, an incredible gourmet kitchen with fabulous, leathered quartzite island counter and marble with metal tiled backsplash, custom Devon Tile bathrooms, light, bright decor with Venetian plaster walls and an easily expandable floor plan that would offer 5-6 bedroom suites if desired. Walk to shopping, trains, popular restaurants, renowned schools and more. Low taxes and utility costs. This jewel will not last long!
Zillow last checked: 8 hours ago
Listing updated: September 07, 2023 at 03:42am
Listed by:
Lisa Yakulis 610-517-8445,
Kurfiss Sotheby's International Realty
Bought with:
Lisa Yakulis, AB069153
Kurfiss Sotheby's International Realty
Source: Bright MLS,MLS#: PACT2045978
Facts & features
Interior
Bedrooms & bathrooms
- Bedrooms: 4
- Bathrooms: 5
- Full bathrooms: 4
- 1/2 bathrooms: 1
- Main level bathrooms: 2
- Main level bedrooms: 1
Heating
- Forced Air, Radiant, Zoned, Other, Natural Gas, Geothermal
Cooling
- Central Air, Electric, Geothermal
Appliances
- Included: Microwave, Built-In Range, Range, Dishwasher, Disposal, Exhaust Fan, Freezer, Double Oven, Self Cleaning Oven, Oven/Range - Gas, Range Hood, Refrigerator, Six Burner Stove, Stainless Steel Appliance(s), Water Heater, Tankless Water Heater, Gas Water Heater
- Laundry: Main Level, Laundry Room, Mud Room
Features
- Attic, Breakfast Area, Built-in Features, Butlers Pantry, Chair Railings, Combination Dining/Living, Combination Kitchen/Dining, Combination Kitchen/Living, Crown Molding, Dining Area, Entry Level Bedroom, Exposed Beams, Family Room Off Kitchen, Flat, Open Floorplan, Eat-in Kitchen, Kitchen - Gourmet, Kitchen Island, Kitchen - Table Space, Pantry, Primary Bath(s), Recessed Lighting, Soaking Tub, Sound System, Bathroom - Tub Shower, Upgraded Countertops, Wainscotting, Walk-In Closet(s), Bar, Wine Storage, Other, 9'+ Ceilings, Beamed Ceilings, High Ceilings, Paneled Walls, Plaster Walls, Vaulted Ceiling(s)
- Flooring: Marble, Hardwood, Stone, Wood, Carpet
- Windows: Energy Efficient, Double Pane Windows, Bay/Bow, Insulated Windows, Screens, Transom, Window Treatments
- Basement: Full,Garage Access,Interior Entry,Unfinished,Water Proofing System
- Number of fireplaces: 2
- Fireplace features: Gas/Propane
Interior area
- Total structure area: 5,210
- Total interior livable area: 5,210 sqft
- Finished area above ground: 5,210
Property
Parking
- Total spaces: 8
- Parking features: Inside Entrance, Other, Garage Faces Side, Garage Door Opener, Storage, Oversized, Driveway, Private, Attached, On Street
- Attached garage spaces: 3
- Uncovered spaces: 5
Accessibility
- Accessibility features: None
Features
- Levels: Two
- Stories: 2
- Patio & porch: Patio, Terrace, Wrap Around
- Exterior features: Extensive Hardscape, Barbecue, Lighting, Rain Gutters, Play Area, Stone Retaining Walls
- Pool features: None
- Has view: Yes
- View description: Garden, Scenic Vista, Trees/Woods
- Frontage type: Road Frontage
Lot
- Size: 1 Acres
- Features: Backs to Trees, Cleared, Front Yard, Landscaped, Level, Open Lot, Premium, Private, Rear Yard, SideYard(s), Vegetation Planting, Other, Suburban
Details
- Additional structures: Above Grade
- Parcel number: 550310165
- Zoning: RESIDENTIAL
- Special conditions: Standard
Construction
Type & style
- Home type: SingleFamily
- Architectural style: Traditional,Transitional
- Property subtype: Single Family Residence
Materials
- HardiPlank Type, Stone, Stucco
- Foundation: Active Radon Mitigation
- Roof: Architectural Shingle,Pitched
Condition
- Excellent
- New construction: No
- Year built: 2012
Details
- Builder name: Mike Mirarchi
Utilities & green energy
- Electric: 200+ Amp Service
- Sewer: Public Sewer
- Water: Public
- Utilities for property: Cable Connected, Electricity Available, Natural Gas Available, Phone Available, Sewer Available, Underground Utilities, Water Available
Community & neighborhood
Security
- Security features: 24 Hour Security, Carbon Monoxide Detector(s), Fire Alarm, Main Entrance Lock, Monitored, Motion Detectors, Security System, Smoke Detector(s)
Location
- Region: Devon
- Subdivision: None Available
- Municipality: TREDYFFRIN TWP
Other
Other facts
- Listing agreement: Exclusive Right To Sell
- Listing terms: Cash,Conventional
- Ownership: Fee Simple
Price history
| Date | Event | Price |
|---|---|---|
| 9/7/2023 | Sold | $3,300,000-2.8%$633/sqft |
Source: | ||
| 7/6/2023 | Pending sale | $3,395,000$652/sqft |
Source: | ||
| 6/17/2023 | Contingent | $3,395,000$652/sqft |
Source: | ||
| 6/16/2023 | Price change | $3,395,000-5.4%$652/sqft |
Source: | ||
| 5/27/2023 | Listed for sale | $3,589,000+378.5%$689/sqft |
Source: | ||
Public tax history
| Year | Property taxes | Tax assessment |
|---|---|---|
| 2025 | $28,009 +0.1% | $720,000 |
| 2024 | $27,992 +8.7% | $720,000 |
| 2023 | $25,762 +3.2% | $720,000 |
Find assessor info on the county website
Neighborhood: 19333
Nearby schools
GreatSchools rating
- 9/10Devon El SchoolGrades: K-4Distance: 0.4 mi
- 8/10Tredyffrin-Easttown Middle SchoolGrades: 5-8Distance: 1.2 mi
- 9/10Conestoga Senior High SchoolGrades: 9-12Distance: 1.4 mi
Schools provided by the listing agent
- High: Conestoga Senior
- District: Tredyffrin-easttown
Source: Bright MLS. This data may not be complete. We recommend contacting the local school district to confirm school assignments for this home.
Sell for more on Zillow
Get a free Zillow Showcase℠ listing and you could sell for .
$3,293,900
2% more+ $65,878
With Zillow Showcase(estimated)
$3,359,778