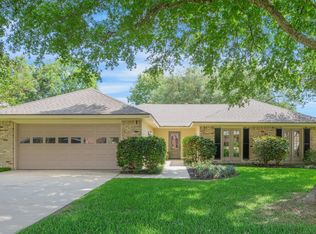Sold
Price Unknown
308 Bellevue Plantation Rd, Lafayette, LA 70503
4beds
2,271sqft
Single Family Residence
Built in ----
0.5 Acres Lot
$205,000 Zestimate®
$--/sqft
$2,111 Estimated rent
Home value
$205,000
$195,000 - $215,000
$2,111/mo
Zestimate® history
Loading...
Owner options
Explore your selling options
What's special
**Welcome to this spacious 4-bedroom, 2-bath home in the desirable Oak Tree subdivision! With 2,271 square feet of living space, this split floor plan offers both functionality and comfort. Upon entering, you're greeted by a welcoming foyer with wood laminate flooring. Just off the foyer is a versatile bedroom/bonus room perfect for guests or a home office. The large den features a masonry corner fireplace, elegant tray ceilings, and French doors that open to a screened-in porch/sunroom overlooking the in-ground pool -- perfect for year-round enjoyment.The upgraded kitchen boasts solid oak raised-panel cabinets, a quartz backsplash, and quartz countertops, complemented by a formal dining room with a charming bay window. Retreat to the oversized master suite with double vanities, three closets including two large wall closets, and plenty of cabinetry for storage.Outside, enjoy the in-ground pool, a convenient storage shed with electricity, and a spacious front-facing garage. This home is the perfect blend of space, style, and functionality -- schedule your showing today!**
Zillow last checked: 8 hours ago
Listing updated: February 14, 2026 at 09:19am
Listed by:
Abbie G Young,
Vylla Home
Source: RAA,MLS#: 2500000953
Facts & features
Interior
Bedrooms & bathrooms
- Bedrooms: 4
- Bathrooms: 2
- Full bathrooms: 2
Heating
- Central
Cooling
- Central Air
Appliances
- Included: Dishwasher, Refrigerator
- Laundry: Electric Dryer Hookup, Washer Hookup
Features
- High Ceilings, Bookcases, Built-in Features, Crown Molding, Dual Closets, Kitchen Island, Varied Ceiling Heights, Walk-In Closet(s), Formica Counters, Quartz Counters, Solid Surface Counters
- Flooring: Carpet, Tile, Vinyl Tile, Wood, Wood Laminate
- Windows: Window Treatments, Bay Window(s), Double Pane Windows, Storm Window(s)
- Number of fireplaces: 1
- Fireplace features: 1 Fireplace, Masonry, Wood Burning
Interior area
- Total interior livable area: 2,271 sqft
Property
Parking
- Total spaces: 2
- Parking features: Garage, Garage Faces Front
- Garage spaces: 2
Features
- Stories: 1
- Patio & porch: Covered, Open, Porch, Screened
- Exterior features: Other, Lighting
- Has private pool: Yes
- Pool features: Fiberglass, In Ground
- Fencing: Privacy,Wood
Lot
- Size: 0.50 Acres
- Dimensions: 75.04 x 150.52 x 152.83 x 75
- Features: 0 to 0.5 Acres, Landscaped, Level
Details
- Additional structures: Shed(s), Storage, Workshop
- Parcel number: 6062609
- Special conditions: Short Sale
Construction
Type & style
- Home type: SingleFamily
- Architectural style: Ranch,Traditional
- Property subtype: Single Family Residence
Materials
- Brick Veneer, Wood Siding, Brick
- Foundation: Slab
- Roof: Composition
Condition
- Resale
Utilities & green energy
- Electric: Elec: City
- Sewer: Comm Sewer
Community & neighborhood
Location
- Region: Lafayette
- Subdivision: Oak Trace
Price history
| Date | Event | Price |
|---|---|---|
| 2/11/2026 | Sold | -- |
Source: | ||
| 12/25/2025 | Pending sale | $225,500$99/sqft |
Source: | ||
| 9/10/2025 | Price change | $225,500-18.7%$99/sqft |
Source: | ||
| 8/14/2025 | Price change | $277,500-1.2%$122/sqft |
Source: | ||
| 7/20/2025 | Price change | $280,900-3.1%$124/sqft |
Source: | ||
Public tax history
| Year | Property taxes | Tax assessment |
|---|---|---|
| 2024 | $2,436 +16.2% | $23,152 +15.5% |
| 2023 | $2,097 0% | $20,044 |
| 2022 | $2,097 -0.3% | $20,044 |
Find assessor info on the county website
Neighborhood: 70503
Nearby schools
GreatSchools rating
- 8/10Broadmoor Elementary SchoolGrades: PK-5Distance: 1.9 mi
- 9/10Edgar Martin Middle SchoolGrades: 6-8Distance: 1.9 mi
- 9/10Lafayette High SchoolGrades: 9-12Distance: 4 mi
Schools provided by the listing agent
- Elementary: Broadmoor
- Middle: Edgar Martin
- High: Comeaux
Source: RAA. This data may not be complete. We recommend contacting the local school district to confirm school assignments for this home.
Sell for more on Zillow
Get a Zillow Showcase℠ listing at no additional cost and you could sell for .
$205,000
2% more+$4,100
With Zillow Showcase(estimated)$209,100
