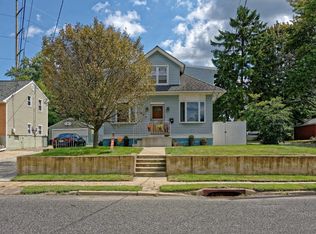Is an affordable, well-maintained, cozy, single home within walking distance to every type of shopping you might need on your list? How about one that has a full basement and an attic with it's own stairwell that can easily be converted into another complete floor of living space? It's right here, at 308 Bell Road in Mount Ephraim! Picture this! Park your car in your dedicated driveway and enter your new home through your convenient side entrance if you choose. Your crisp and clean kitchen space welcomes you with plenty of light and a pleasant dining area. Once you've set down your belongings, it's time to settle into your warm and perfectly-sized family room that is open to your interior design creativity and many possibilities! The first floor boasts a nicely-sized master bedroom, hardwood floors in the hallway, another bedroom with plenty of room for various sleeping, play, or office setups. The full bathroom is also on the main floor AND has been completely remodeled! A completely new full size walk-in shower setup is perfect and convenient for just about anyone while the new sink and toilet complete the room. If this isn't enough for you, there's more! What may look like a coat closet door is actually a dedicated stairwell to the FULL walk-up attic space! The absolute majority of the space is floored in and just begging to be made into a fully functional additional living space for whatever purpose it's new owner might want. The possibilities are endless! This cozy little place sits on a lot that offers a backyard with enough size and just waiting for a play set, deck, patio, fire pit, or whatever your heart desires for relaxing and entertaining. SO, what are you waiting for?? Put 308 Bell Rd at the top of your list, and let us know you're interested. We'll be here to help when things get back to normal! Be well!!
This property is off market, which means it's not currently listed for sale or rent on Zillow. This may be different from what's available on other websites or public sources.

