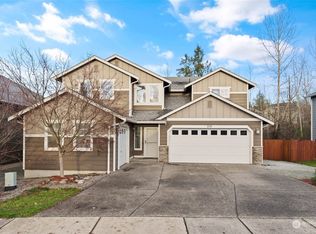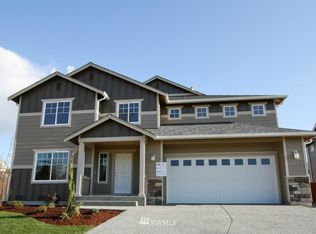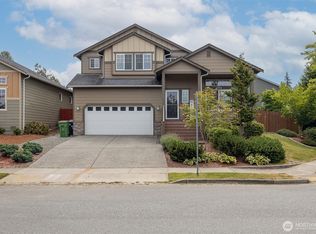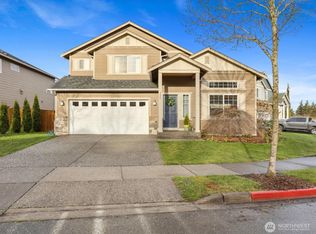Sold
Listed by:
Susan Perry,
Windermere Whidbey Island,
Stuart McNabb,
Windermere Whidbey Island
Bought with: COMPASS
$635,000
308 Barry Loop, Mount Vernon, WA 98274
3beds
2,240sqft
Single Family Residence
Built in 2012
10,454.4 Square Feet Lot
$658,800 Zestimate®
$283/sqft
$3,176 Estimated rent
Home value
$658,800
$580,000 - $744,000
$3,176/mo
Zestimate® history
Loading...
Owner options
Explore your selling options
What's special
Discover this stunning newer home in a desirable Mount Vernon community. The spacious single-level home boasts 3 bedrooms and 1.75 baths, along with a versatile bonus room and a dedicated office/den. The large, open floor plan creates an inviting atmosphere perfect for modern living. The meticulously maintained home features fresh exterior paint on both the house and fence, newly installed central air conditioning, a new hot water heater, updated flooring, a convenient shed, and a brand-new stove/range and washer and dryer. The beautifully landscaped yard with a huge covered patio, offer the perfect space for outdoor enjoyment.
Zillow last checked: 8 hours ago
Listing updated: January 17, 2025 at 04:02am
Listed by:
Susan Perry,
Windermere Whidbey Island,
Stuart McNabb,
Windermere Whidbey Island
Bought with:
Carrie Foley, 25022
COMPASS
Source: NWMLS,MLS#: 2272478
Facts & features
Interior
Bedrooms & bathrooms
- Bedrooms: 3
- Bathrooms: 2
- Full bathrooms: 1
- 3/4 bathrooms: 1
- Main level bathrooms: 2
- Main level bedrooms: 2
Primary bedroom
- Level: Main
Bedroom
- Level: Split
Bedroom
- Level: Main
Bathroom full
- Level: Main
Bathroom three quarter
- Level: Main
Bonus room
- Level: Main
Den office
- Level: Main
Dining room
- Level: Main
Kitchen with eating space
- Level: Main
Living room
- Level: Main
Utility room
- Level: Main
Heating
- Fireplace(s), Forced Air
Cooling
- Central Air
Appliances
- Included: Dishwasher(s), Dryer(s), Disposal, Microwave(s), Refrigerator(s), Stove(s)/Range(s), Washer(s), Garbage Disposal, Water Heater: Gas, Water Heater Location: Garage
Features
- Bath Off Primary, Ceiling Fan(s), Dining Room
- Flooring: Ceramic Tile, Vinyl Plank, Carpet
- Windows: Double Pane/Storm Window
- Basement: None
- Number of fireplaces: 1
- Fireplace features: Gas, Main Level: 1, Fireplace
Interior area
- Total structure area: 2,240
- Total interior livable area: 2,240 sqft
Property
Parking
- Total spaces: 2
- Parking features: Attached Garage
- Attached garage spaces: 2
Features
- Levels: One
- Stories: 1
- Patio & porch: Bath Off Primary, Ceiling Fan(s), Ceramic Tile, Double Pane/Storm Window, Dining Room, Fireplace, Vaulted Ceiling(s), Walk-In Closet(s), Wall to Wall Carpet, Water Heater
Lot
- Size: 10,454 sqft
- Features: Adjacent to Public Land, Curbs, Paved, Sidewalk, Cable TV, Fenced-Fully, Outbuildings, Patio
- Topography: Level
- Residential vegetation: Garden Space
Details
- Parcel number: P128500
- Special conditions: Standard
Construction
Type & style
- Home type: SingleFamily
- Property subtype: Single Family Residence
Materials
- Cement Planked
- Foundation: Poured Concrete
- Roof: Composition
Condition
- Very Good
- Year built: 2012
- Major remodel year: 2017
Utilities & green energy
- Electric: Company: PSE
- Sewer: Sewer Connected, Company: City of MV
- Water: Public, Company: PUD
- Utilities for property: Ziply
Community & neighborhood
Community
- Community features: CCRs
Location
- Region: Mount Vernon
- Subdivision: Mt Vernon Hill
HOA & financial
HOA
- HOA fee: $50 monthly
- Association phone: 206-706-8000
Other
Other facts
- Listing terms: Cash Out,Conventional,FHA,VA Loan
- Cumulative days on market: 228 days
Price history
| Date | Event | Price |
|---|---|---|
| 12/17/2024 | Sold | $635,000-2.3%$283/sqft |
Source: | ||
| 11/10/2024 | Pending sale | $649,900$290/sqft |
Source: | ||
| 10/30/2024 | Listed for sale | $649,900$290/sqft |
Source: | ||
| 10/9/2024 | Contingent | $649,900$290/sqft |
Source: | ||
| 8/23/2024 | Price change | $649,900-0.8%$290/sqft |
Source: | ||
Public tax history
| Year | Property taxes | Tax assessment |
|---|---|---|
| 2024 | $6,253 +5.3% | $590,700 +1.7% |
| 2023 | $5,941 +5.9% | $581,000 +7.3% |
| 2022 | $5,610 | $541,500 +28.2% |
Find assessor info on the county website
Neighborhood: 98274
Nearby schools
GreatSchools rating
- 4/10Little Mountain Elementary SchoolGrades: K-5Distance: 1 mi
- 3/10Mount Baker Middle SchoolGrades: 6-8Distance: 0.9 mi
- 4/10Mount Vernon High SchoolGrades: 9-12Distance: 1.6 mi
Get pre-qualified for a loan
At Zillow Home Loans, we can pre-qualify you in as little as 5 minutes with no impact to your credit score.An equal housing lender. NMLS #10287.



