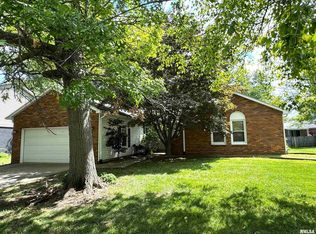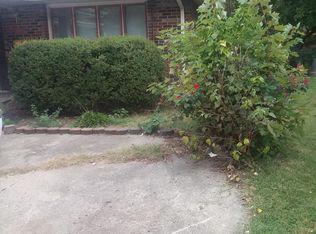Sold for $275,000 on 05/19/25
$275,000
308 Astoria Rd, Springfield, IL 62704
4beds
2,184sqft
Single Family Residence, Residential
Built in 1972
-- sqft lot
$282,100 Zestimate®
$126/sqft
$2,118 Estimated rent
Home value
$282,100
$260,000 - $307,000
$2,118/mo
Zestimate® history
Loading...
Owner options
Explore your selling options
What's special
Welcome to this beautifully maintained home in a prime Springfield location known as Pasfield Park West—where convenience meets charm in the heart of the central-west side. Upon arrival fantastic exterior updates catch your eye with freshly painted brick, updated outdoor light fixture & timeless curb appeal with a modern tone. Step inside & you’re greeted by a spacious, practical layout offering over 2,300 square feet of comfortable living space. Anchored by the gorgeous fireplace focal point—the large living room is bathed in natural light via floor to ceiling windows & flows easily into an equally bright dining space. Nearby, a beautifully updated powder room features granite countertops & elegant finishes. Upstairs you'll find 4 oversized bedrooms provide ample living space & storage with newer carpet underfoot & two full bathrooms each nicely improved with newer commodes & fresh fixtures. A generous lower-level rec or family room adds flexibility for movie nights, play dates or entertaining guests. Step out back to the fully fenced yard & enjoy the extra spacious deck—your private spot for summertime Rest & Relaxation. With a 5-year-old high-efficiency HVAC system, alongside many other updates & improvements this home pairs style with smart, long-term updates. It’s all here—location, function & comfort— and totally ready for its next chapter.
Zillow last checked: 8 hours ago
Listing updated: May 20, 2025 at 01:18pm
Listed by:
Kyle T Killebrew Mobl:217-741-4040,
The Real Estate Group, Inc.
Bought with:
Logan Frazier, 475192592
The Real Estate Group, Inc.
Source: RMLS Alliance,MLS#: CA1035489 Originating MLS: Capital Area Association of Realtors
Originating MLS: Capital Area Association of Realtors

Facts & features
Interior
Bedrooms & bathrooms
- Bedrooms: 4
- Bathrooms: 3
- Full bathrooms: 2
- 1/2 bathrooms: 1
Bedroom 1
- Level: Upper
- Dimensions: 11ft 7in x 25ft 0in
Bedroom 2
- Level: Upper
- Dimensions: 14ft 0in x 11ft 0in
Bedroom 3
- Level: Upper
- Dimensions: 10ft 8in x 12ft 11in
Bedroom 4
- Level: Upper
- Dimensions: 10ft 11in x 9ft 4in
Other
- Level: Main
- Dimensions: 11ft 7in x 11ft 5in
Other
- Area: 276
Kitchen
- Level: Main
- Dimensions: 11ft 7in x 11ft 9in
Laundry
- Level: Basement
Living room
- Level: Main
- Dimensions: 17ft 9in x 23ft 2in
Main level
- Area: 920
Recreation room
- Level: Basement
- Dimensions: 25ft 2in x 11ft 7in
Upper level
- Area: 988
Heating
- Forced Air
Cooling
- Central Air
Appliances
- Included: Dishwasher, Dryer, Range, Refrigerator, Washer
Features
- Ceiling Fan(s), High Speed Internet
- Basement: Partial,Partially Finished
- Number of fireplaces: 1
- Fireplace features: Gas Starter, Living Room
Interior area
- Total structure area: 1,908
- Total interior livable area: 2,184 sqft
Property
Parking
- Total spaces: 2
- Parking features: Attached
- Attached garage spaces: 2
Features
- Levels: Two
- Patio & porch: Deck
Lot
- Dimensions: 127 x 84 x 128 x 79
- Features: Level
Details
- Parcel number: 14310253003
Construction
Type & style
- Home type: SingleFamily
- Property subtype: Single Family Residence, Residential
Materials
- Frame, Brick, Vinyl Siding
- Foundation: Concrete Perimeter
- Roof: Shingle
Condition
- New construction: No
- Year built: 1972
Utilities & green energy
- Sewer: Public Sewer
- Water: Public
Green energy
- Energy efficient items: High Efficiency Air Cond, High Efficiency Heating
Community & neighborhood
Location
- Region: Springfield
- Subdivision: Pasfield Park West
Other
Other facts
- Road surface type: Paved
Price history
| Date | Event | Price |
|---|---|---|
| 5/19/2025 | Sold | $275,000-1.8%$126/sqft |
Source: | ||
| 4/9/2025 | Pending sale | $279,900$128/sqft |
Source: | ||
| 4/4/2025 | Listed for sale | $279,900+47.3%$128/sqft |
Source: | ||
| 6/9/2021 | Sold | $190,000+11.8%$87/sqft |
Source: | ||
| 4/26/2021 | Pending sale | $170,000$78/sqft |
Source: | ||
Public tax history
| Year | Property taxes | Tax assessment |
|---|---|---|
| 2024 | $5,998 +4% | $71,407 +9.5% |
| 2023 | $5,767 +4% | $65,224 +5.4% |
| 2022 | $5,544 +32.7% | $61,871 +18% |
Find assessor info on the county website
Neighborhood: 62704
Nearby schools
GreatSchools rating
- 3/10Dubois Elementary SchoolGrades: K-5Distance: 1.4 mi
- 2/10U S Grant Middle SchoolGrades: 6-8Distance: 0.8 mi
- 7/10Springfield High SchoolGrades: 9-12Distance: 2 mi

Get pre-qualified for a loan
At Zillow Home Loans, we can pre-qualify you in as little as 5 minutes with no impact to your credit score.An equal housing lender. NMLS #10287.

